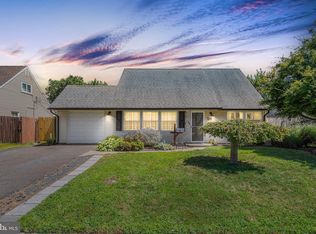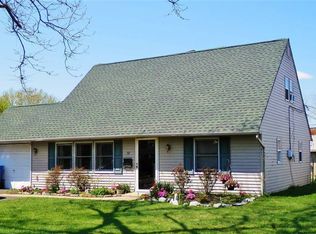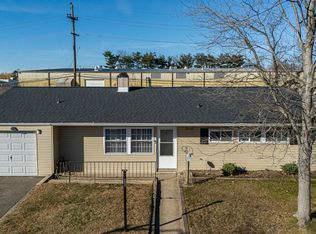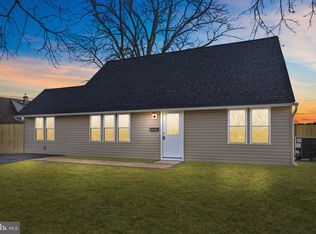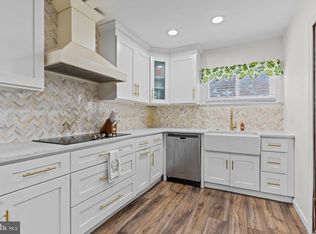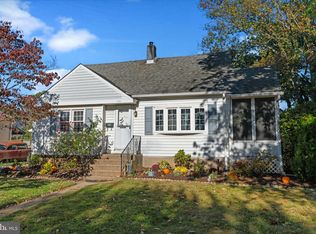Welcome to 14 Iris Rd, a beautifully remodeled 4-bedroom, 2-bath home offering modern comfort and timeless style. This move-in ready property boasts great curb appeal and a spacious layout ideal for anyone seeking flexible living space. GAS. Rare Levittown Home with Natural GAS! Step into the bright and inviting living room featuring recessed lighting and a large bay window that fills the space with natural light. The updated eat-in kitchen is a true showstopper, complete with granite counters, stainless steel appliances, and a sliding glass door leading to the back porch — perfect for entertaining or relaxing outdoors. The main level offers two generously sized bedrooms and a fully updated full bath. Upstairs, you’ll find two more bedrooms and another beautifully renovated full bathroom, offering plenty of space for everyone. Enjoy a private, fenced-in backyard with a storage shed and room for gardening, play, or gatherings. Additional highlights include new flooring, modern finishes throughout, and a quiet, established neighborhood location. Don’t miss your chance to own this turn-key home in the heart of Levittown!
Pending
Price cut: $7.6K (11/6)
$409,950
14 Iris Rd, Levittown, PA 19057
4beds
1,400sqft
Est.:
Single Family Residence
Built in 1954
5,700 Square Feet Lot
$405,800 Zestimate®
$293/sqft
$-- HOA
What's special
- 90 days |
- 67 |
- 1 |
Likely to sell faster than
Zillow last checked: 8 hours ago
Listing updated: November 07, 2025 at 04:35am
Listed by:
Jonathan Geftman 215-945-1000,
American Dream Realty Service Corp. 2159451000
Source: Bright MLS,MLS#: PABU2107704
Facts & features
Interior
Bedrooms & bathrooms
- Bedrooms: 4
- Bathrooms: 2
- Full bathrooms: 2
- Main level bathrooms: 1
- Main level bedrooms: 2
Basement
- Area: 0
Heating
- Forced Air, Electric
Cooling
- Central Air, Electric
Appliances
- Included: Gas Water Heater
Features
- Has basement: No
- Has fireplace: No
Interior area
- Total structure area: 1,400
- Total interior livable area: 1,400 sqft
- Finished area above ground: 1,400
- Finished area below ground: 0
Property
Parking
- Total spaces: 3
- Parking features: Garage Faces Front, Attached, Driveway
- Attached garage spaces: 1
- Uncovered spaces: 2
Accessibility
- Accessibility features: None
Features
- Levels: Two
- Stories: 2
- Pool features: None
Lot
- Size: 5,700 Square Feet
- Dimensions: 57.00 x 100.00
Details
- Additional structures: Above Grade, Below Grade
- Parcel number: 05033419
- Zoning: R3
- Special conditions: Standard
Construction
Type & style
- Home type: SingleFamily
- Architectural style: Traditional
- Property subtype: Single Family Residence
Materials
- Frame
- Foundation: Slab
Condition
- Excellent
- New construction: No
- Year built: 1954
- Major remodel year: 2025
Utilities & green energy
- Sewer: Public Sewer
- Water: Public
Community & HOA
Community
- Subdivision: Indian Creek
HOA
- Has HOA: No
Location
- Region: Levittown
- Municipality: BRISTOL TWP
Financial & listing details
- Price per square foot: $293/sqft
- Tax assessed value: $16,100
- Annual tax amount: $4,361
- Date on market: 10/15/2025
- Listing agreement: Exclusive Right To Sell
- Listing terms: Cash,Conventional,VA Loan
- Ownership: Fee Simple
Estimated market value
$405,800
$386,000 - $426,000
$2,463/mo
Price history
Price history
| Date | Event | Price |
|---|---|---|
| 11/7/2025 | Pending sale | $409,950$293/sqft |
Source: | ||
| 11/6/2025 | Price change | $409,950-1.8%$293/sqft |
Source: | ||
| 10/22/2025 | Price change | $417,500-0.6%$298/sqft |
Source: | ||
| 10/15/2025 | Price change | $419,900-1.1%$300/sqft |
Source: | ||
| 9/19/2025 | Price change | $424,500+1.1%$303/sqft |
Source: | ||
Public tax history
Public tax history
| Year | Property taxes | Tax assessment |
|---|---|---|
| 2025 | $4,361 +0.4% | $16,000 |
| 2024 | $4,345 +0.7% | $16,000 |
| 2023 | $4,313 | $16,000 |
Find assessor info on the county website
BuyAbility℠ payment
Est. payment
$2,469/mo
Principal & interest
$1933
Property taxes
$393
Home insurance
$143
Climate risks
Neighborhood: Indian Creek
Nearby schools
GreatSchools rating
- 5/10Mill Creek Elementary SchoolGrades: K-5Distance: 0.7 mi
- NAArmstrong Middle SchoolGrades: 7-8Distance: 1.3 mi
- 2/10Truman Senior High SchoolGrades: PK,9-12Distance: 0.9 mi
Schools provided by the listing agent
- District: Bristol Township
Source: Bright MLS. This data may not be complete. We recommend contacting the local school district to confirm school assignments for this home.
- Loading
