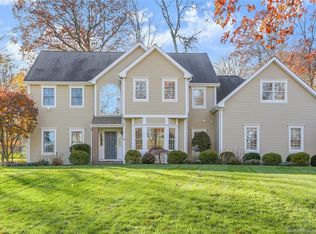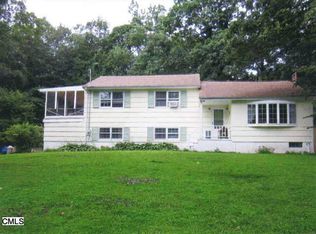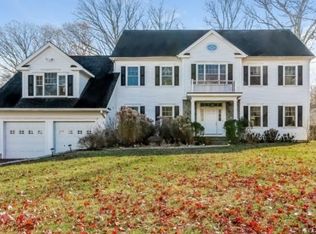Sold for $1,300,000
$1,300,000
14 Jennifer Road, Norwalk, CT 06850
4beds
3,379sqft
Single Family Residence
Built in 1985
0.73 Acres Lot
$1,320,100 Zestimate®
$385/sqft
$7,866 Estimated rent
Home value
$1,320,100
$1.19M - $1.47M
$7,866/mo
Zestimate® history
Loading...
Owner options
Explore your selling options
What's special
Perfectly sited on a level corner lot on quiet cul-de-sac, this unique colonial home is a beauty! With an easy flow and drenced with light you are graciously drawn into each room. A sparkling modern kitchen with chef-sized island opens to a casual dining area and family room with fireplace and built-ins. Adjacent to kitchen is an inviting all season sunroom with a vaulted ceiling that walks out to the patio and pool. A first floor office, large formal dining room, spacious living room, powder room, and mud room with storage, complete the first floor. There is a bonus room with full bath over garage perfect for guests, playroom or another home office option. Three family bedrooms share a hall bath and the king sized master bedroom has it's own full bath and walk in closet. A full lower level is partially finished for a recreation room, and includes laundry and plenty of storage. Indulge in any outdoor sport in fully fenced level yard with in ground pool. Just minutes from downtown Darien!
Zillow last checked: 8 hours ago
Listing updated: September 23, 2025 at 05:44pm
Listed by:
Lisa DeFonce 203-962-2112,
Houlihan Lawrence 203-869-0700
Bought with:
Marion Filley, RES.0224030
Compass Connecticut, LLC
Source: Smart MLS,MLS#: 24104400
Facts & features
Interior
Bedrooms & bathrooms
- Bedrooms: 4
- Bathrooms: 3
- Full bathrooms: 2
- 1/2 bathrooms: 1
Primary bedroom
- Features: Walk-In Closet(s)
- Level: Upper
Bedroom
- Level: Upper
Bedroom
- Level: Upper
Bedroom
- Level: Upper
Primary bathroom
- Level: Upper
Bathroom
- Level: Main
Bathroom
- Level: Upper
Dining room
- Level: Main
Family room
- Level: Main
Kitchen
- Features: Kitchen Island
- Level: Main
Living room
- Level: Main
Office
- Level: Main
Sun room
- Level: Main
Heating
- Hot Water, Oil
Cooling
- Central Air
Appliances
- Included: Gas Range, Microwave, Refrigerator, Dishwasher, Washer, Dryer, Wine Cooler, Water Heater
- Laundry: Lower Level
Features
- Basement: Full
- Attic: Pull Down Stairs
- Number of fireplaces: 1
Interior area
- Total structure area: 3,379
- Total interior livable area: 3,379 sqft
- Finished area above ground: 3,379
Property
Parking
- Total spaces: 2
- Parking features: Attached
- Attached garage spaces: 2
Features
- Has private pool: Yes
- Pool features: Heated, Pool/Spa Combo, In Ground
Lot
- Size: 0.73 Acres
- Features: Level
Details
- Parcel number: 1789241
- Zoning: A2
Construction
Type & style
- Home type: SingleFamily
- Architectural style: Colonial
- Property subtype: Single Family Residence
Materials
- Vinyl Siding
- Foundation: Block
- Roof: Shingle
Condition
- New construction: No
- Year built: 1985
Utilities & green energy
- Sewer: Septic Tank
- Water: Well
Community & neighborhood
Location
- Region: Norwalk
- Subdivision: West Norwalk
Price history
| Date | Event | Price |
|---|---|---|
| 9/22/2025 | Sold | $1,300,000-1.1%$385/sqft |
Source: | ||
| 7/25/2025 | Pending sale | $1,315,000$389/sqft |
Source: | ||
| 7/8/2025 | Listed for sale | $1,315,000+96.6%$389/sqft |
Source: | ||
| 7/21/2017 | Sold | $669,000-9.6%$198/sqft |
Source: | ||
| 6/7/2017 | Price change | $740,200-5%$219/sqft |
Source: Bolanos & Associates #99183378 Report a problem | ||
Public tax history
| Year | Property taxes | Tax assessment |
|---|---|---|
| 2025 | $15,295 +1.6% | $644,290 |
| 2024 | $15,060 +9.5% | $644,290 +16.9% |
| 2023 | $13,759 +15.2% | $551,110 |
Find assessor info on the county website
Neighborhood: 06850
Nearby schools
GreatSchools rating
- 4/10Fox Run Elementary SchoolGrades: PK-5Distance: 0.9 mi
- 4/10Ponus Ridge Middle SchoolGrades: 6-8Distance: 1.8 mi
- 3/10Brien Mcmahon High SchoolGrades: 9-12Distance: 2.4 mi
Schools provided by the listing agent
- Elementary: Fox Run
- High: Brien McMahon
Source: Smart MLS. This data may not be complete. We recommend contacting the local school district to confirm school assignments for this home.
Get pre-qualified for a loan
At Zillow Home Loans, we can pre-qualify you in as little as 5 minutes with no impact to your credit score.An equal housing lender. NMLS #10287.
Sell for more on Zillow
Get a Zillow Showcase℠ listing at no additional cost and you could sell for .
$1,320,100
2% more+$26,402
With Zillow Showcase(estimated)$1,346,502


