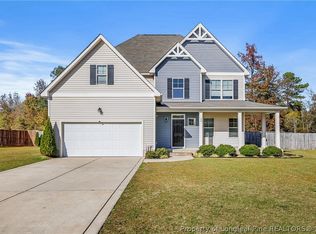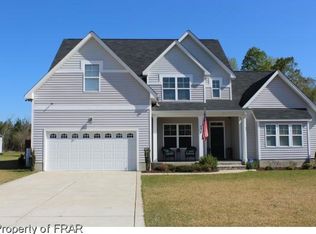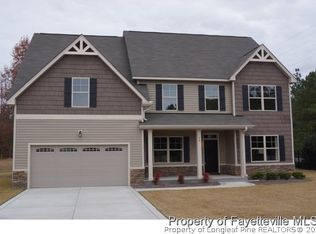Sold for $369,000
$369,000
14 Kenlan Rd, Linden, NC 28356
4beds
3,123sqft
Single Family Residence
Built in 2012
0.63 Acres Lot
$369,400 Zestimate®
$118/sqft
$2,543 Estimated rent
Home value
$369,400
$336,000 - $406,000
$2,543/mo
Zestimate® history
Loading...
Owner options
Explore your selling options
What's special
Welcome home to this stunning 2-story gem in the desirable Kenlan Farms subdivision! Step inside to an open floor plan highlighted by soaring cathedral ceilings and rich, dark plank flooring that flows throughout the main living areas. The spacious kitchen is a chef’s dream—complete with granite countertops, custom cabinetry, stainless steel appliances, recessed lighting, and a large island perfect for entertaining. The formal dining room impresses with a tray ceiling, elegant wainscoting, and stylish lighting. Need extra space? This home delivers with a versatile loft/bonus room featuring a large closet, a dedicated office space, and additional attic storage. Don’t miss your chance to make this beautiful home yours—schedule your showing today!
Zillow last checked: 8 hours ago
Listing updated: September 09, 2025 at 07:05am
Listed by:
THE SIGNATURE GROUP,
KELLER WILLIAMS REALTY (FAYETTEVILLE),
MOLLY WIGHT,
KELLER WILLIAMS REALTY (FAYETTEVILLE)
Bought with:
LARRY PITTS, 288792
W.S. WELLONS REALTY
Source: LPRMLS,MLS#: 747488 Originating MLS: Longleaf Pine Realtors
Originating MLS: Longleaf Pine Realtors
Facts & features
Interior
Bedrooms & bathrooms
- Bedrooms: 4
- Bathrooms: 3
- Full bathrooms: 3
Heating
- Heat Pump
Cooling
- Central Air, Electric
Appliances
- Included: Dishwasher, Disposal, Microwave, Range, Refrigerator
- Laundry: Upper Level
Features
- Attic, Tray Ceiling(s), Ceiling Fan(s), Cathedral Ceiling(s), Coffered Ceiling(s), Separate/Formal Dining Room, Double Vanity, Eat-in Kitchen, Granite Counters, Garden Tub/Roman Tub, Kitchen Island, Storage, Vaulted Ceiling(s), Walk-In Closet(s), Window Treatments
- Flooring: Luxury Vinyl Plank, Tile, Carpet
- Doors: Storm Door(s)
- Windows: Blinds
- Basement: None
- Number of fireplaces: 1
- Fireplace features: Factory Built
Interior area
- Total interior livable area: 3,123 sqft
Property
Parking
- Total spaces: 2
- Parking features: Attached, Garage, Garage Door Opener
- Attached garage spaces: 2
Features
- Levels: Two
- Stories: 2
- Patio & porch: Front Porch, Patio, Porch
- Exterior features: Fence, Porch, Patio
- Fencing: Back Yard
Lot
- Size: 0.63 Acres
Details
- Parcel number: 120555 0216 41
- Special conditions: Standard
Construction
Type & style
- Home type: SingleFamily
- Architectural style: Two Story
- Property subtype: Single Family Residence
Materials
- Brick Veneer, Cedar, Shake Siding
Condition
- Good Condition
- New construction: No
- Year built: 2012
Utilities & green energy
- Sewer: Septic Tank
- Water: Public
Community & neighborhood
Security
- Security features: Smoke Detector(s)
Community
- Community features: Gutter(s)
Location
- Region: Linden
- Subdivision: Kenlan Farms
HOA & financial
HOA
- Has HOA: Yes
- HOA fee: $231 annually
- Association name: Little And Young
Other
Other facts
- Listing terms: Cash,New Loan
- Ownership: More than a year
Price history
| Date | Event | Price |
|---|---|---|
| 9/8/2025 | Sold | $369,000$118/sqft |
Source: | ||
| 7/28/2025 | Pending sale | $369,000$118/sqft |
Source: | ||
| 7/24/2025 | Listed for sale | $369,000+54.1%$118/sqft |
Source: | ||
| 1/3/2020 | Sold | $239,500$77/sqft |
Source: | ||
| 12/7/2019 | Pending sale | $239,500$77/sqft |
Source: RE/MAX SOUTHERN PROPERTIES LLC. #621829 Report a problem | ||
Public tax history
| Year | Property taxes | Tax assessment |
|---|---|---|
| 2025 | $2,159 +1.4% | $295,865 |
| 2024 | $2,129 | $295,865 |
| 2023 | $2,129 | $295,865 |
Find assessor info on the county website
Neighborhood: 28356
Nearby schools
GreatSchools rating
- 4/10South Harnett ElementaryGrades: 3-5Distance: 4.9 mi
- 3/10Overhills MiddleGrades: 6-8Distance: 8.8 mi
- 3/10Overhills High SchoolGrades: 9-12Distance: 8.9 mi
Schools provided by the listing agent
- Elementary: South Harnett Elementary School
- Middle: Overhills Middle School
- High: Overhills Senior High
Source: LPRMLS. This data may not be complete. We recommend contacting the local school district to confirm school assignments for this home.
Get pre-qualified for a loan
At Zillow Home Loans, we can pre-qualify you in as little as 5 minutes with no impact to your credit score.An equal housing lender. NMLS #10287.
Sell for more on Zillow
Get a Zillow Showcase℠ listing at no additional cost and you could sell for .
$369,400
2% more+$7,388
With Zillow Showcase(estimated)$376,788


