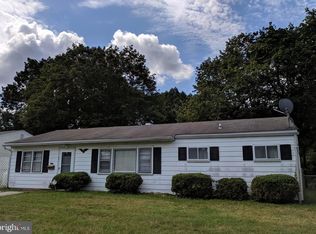Sold for $280,000
$280,000
14 Kent Rd, Elkton, MD 21921
4beds
1,176sqft
Single Family Residence
Built in 1958
6,512 Square Feet Lot
$280,900 Zestimate®
$238/sqft
$2,070 Estimated rent
Home value
$280,900
$230,000 - $343,000
$2,070/mo
Zestimate® history
Loading...
Owner options
Explore your selling options
What's special
Welcome to Elkwood Estates! This home has been remodeled, no detail was spared and is now ready for you to create memories here! The front yard has been beautifully landscaped and is very easy to maintain, talk about keeping a curb appeal! The primary owners bedroom is located on the right wing of the house, while the other three bedrooms sit on the left wing. Add your personal touches to the large utility room by adding a bench, coat hooks and baskets to add organization to your home. The fenced in backyard backs to the woods, perhaps you'll see a deer while enjoying your morning coffee. The 2025 remodeling includes a new roof, siding, HVAC system including duct work, insulation, paint, new kitchen, new bathroom, electric, light fixtures(the light/fan in bedrooms are wifi and/or remote operated), new appliances, drywall, windows, interior/exterior doors, sidewalk, driveway and flooring. With no HOA, you have the freedom to make the space truly your own. Perfect for anyone looking for style, functionality and quality- this is a great home! The location couldn't be better- centrally located right off of Rt 213, near Rt 40, I-95 access, schools, shopping and hiking trails. Tax-free shopping in Delaware , the Pennsylvania mountains, New Jersey beaches and the Baltimore metro area are all a short drive away.
Zillow last checked: 8 hours ago
Listing updated: November 03, 2025 at 03:55pm
Listed by:
Nora Turner 410-463-0011,
Long & Foster Real Estate, Inc.
Bought with:
Sheila Tweed, RS-0036563
RE/MAX Chesapeake
Source: Bright MLS,MLS#: MDCC2017652
Facts & features
Interior
Bedrooms & bathrooms
- Bedrooms: 4
- Bathrooms: 1
- Full bathrooms: 1
- Main level bathrooms: 1
- Main level bedrooms: 4
Bedroom 1
- Level: Main
- Area: 99 Square Feet
- Dimensions: 11 x 9
Bedroom 2
- Level: Main
- Area: 130 Square Feet
- Dimensions: 13 x 10
Bedroom 4
- Level: Main
- Area: 140 Square Feet
- Dimensions: 14 x 10
Bathroom 3
- Level: Main
- Area: 108 Square Feet
- Dimensions: 12 x 9
Kitchen
- Level: Main
- Area: 195 Square Feet
- Dimensions: 15 x 13
Living room
- Level: Main
- Area: 242 Square Feet
- Dimensions: 22 x 11
Mud room
- Level: Main
- Area: 66 Square Feet
- Dimensions: 11 x 6
Heating
- Central, Electric
Cooling
- Central Air, Electric
Appliances
- Included: Dryer, Oven/Range - Electric, Range Hood, Refrigerator, Washer, Water Heater, Electric Water Heater
- Laundry: Mud Room
Features
- Dry Wall
- Flooring: Laminate, Carpet
- Has basement: No
- Has fireplace: No
Interior area
- Total structure area: 1,176
- Total interior livable area: 1,176 sqft
- Finished area above ground: 1,176
- Finished area below ground: 0
Property
Parking
- Parking features: Driveway
- Has uncovered spaces: Yes
Accessibility
- Accessibility features: No Stairs
Features
- Levels: One
- Stories: 1
- Pool features: None
Lot
- Size: 6,512 sqft
- Features: Backs to Trees, Wooded
Details
- Additional structures: Above Grade, Below Grade
- Parcel number: 0803018024
- Zoning: DR
- Special conditions: Standard
Construction
Type & style
- Home type: SingleFamily
- Architectural style: Ranch/Rambler
- Property subtype: Single Family Residence
Materials
- Vinyl Siding
- Foundation: Slab
- Roof: Architectural Shingle
Condition
- Excellent
- New construction: No
- Year built: 1958
- Major remodel year: 2025
Utilities & green energy
- Sewer: Public Sewer
- Water: Public
Community & neighborhood
Location
- Region: Elkton
- Subdivision: Elkwood Estates
- Municipality: Town of Elkton
Other
Other facts
- Listing agreement: Exclusive Right To Sell
- Listing terms: Conventional,FHA,USDA Loan,VA Loan
- Ownership: Fee Simple
Price history
| Date | Event | Price |
|---|---|---|
| 10/27/2025 | Sold | $280,000-6.7%$238/sqft |
Source: | ||
| 8/28/2025 | Contingent | $299,999$255/sqft |
Source: | ||
| 8/18/2025 | Price change | $299,999-4.8%$255/sqft |
Source: | ||
| 6/20/2025 | Price change | $315,000-3.1%$268/sqft |
Source: | ||
| 5/31/2025 | Listed for sale | $325,000+97%$276/sqft |
Source: | ||
Public tax history
| Year | Property taxes | Tax assessment |
|---|---|---|
| 2025 | -- | $151,633 +12.2% |
| 2024 | $1,479 +4% | $135,100 +5% |
| 2023 | $1,421 +3.2% | $128,667 -4.8% |
Find assessor info on the county website
Neighborhood: 21921
Nearby schools
GreatSchools rating
- 3/10Holly Hall Elementary SchoolGrades: PK-5Distance: 0.4 mi
- 6/10Bohemia Manor Middle SchoolGrades: 6-8Distance: 5.8 mi
- 7/10Bohemia Manor High SchoolGrades: 9-12Distance: 5.8 mi
Schools provided by the listing agent
- High: Bohemia Manor
- District: Cecil County Public Schools
Source: Bright MLS. This data may not be complete. We recommend contacting the local school district to confirm school assignments for this home.

Get pre-qualified for a loan
At Zillow Home Loans, we can pre-qualify you in as little as 5 minutes with no impact to your credit score.An equal housing lender. NMLS #10287.
