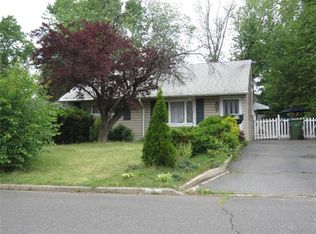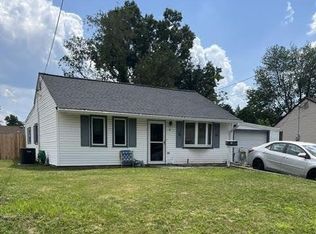Sold for $515,000
$515,000
14 Knollwood Rd E, Edison, NJ 08817
3beds
1,392sqft
Single Family Residence
Built in 1951
7,379.06 Square Feet Lot
$574,500 Zestimate®
$370/sqft
$3,330 Estimated rent
Home value
$574,500
$529,000 - $632,000
$3,330/mo
Zestimate® history
Loading...
Owner options
Explore your selling options
What's special
Pride of Ownership, Meticulously Maintained, Northeast Facing, One Level Ranch in a Great Location. This Three Bedroom, Two Full Bathroom Home Will Not Disappoint. Light and Bright with Newer Anderson Windows, Painted in Natural Colors, Eat-In Kitchen, Wood Cabinets, Mosaic Tile Backsplash, Granite Tops, Ceramic Tile Floor, Bow Window, Recessed Lighting, Access to Your Spacious, Private & Fenced Backyard, Livingroom Dining Room Combo with Bay Windows, LVP Flooring (2023) & Smart Lighting. Very Spacious Master Bedroom Features Huge Closet with Shelving, Remote Control Ceiling Fan w/Lights, Five Piece Bathroom (2021), Bathtub, Separate Tiled Shower Stall w/Glass Door, Dual Sinks, Heated Floor, Skylight, Linen Closet, Second Bedroom has Large Closet, Ceiling Fan w/Lights, Twin Armoires, Main Bathroom Tub/Shower Combo, New Vanity, New Mirrored Cabinet, Multi Colored Smart Lighting (2022) Professionally Landscaped & Maintained Yard, Six Foot Shadowbox Fence with Two Gates (2018) Paver Patio & Walkways, 7X7 Rubbermaid Storage Shed, Two Car Width Driveway Sealed (2023) Two Zone HVAC, Forced Air Heat Furnace (2012) Secondary Furnace (2006) Central A/C (2018) the List Goes On & On. Make Your Appointment Today
Zillow last checked: 8 hours ago
Listing updated: August 01, 2024 at 07:29pm
Listed by:
THOMAS NOVEMBRE,
C21 CHARLES SMITH AGENCY, INC 732-721-9000
Source: All Jersey MLS,MLS#: 2413293R
Facts & features
Interior
Bedrooms & bathrooms
- Bedrooms: 3
- Bathrooms: 2
- Full bathrooms: 2
Primary bedroom
- Features: 1st Floor, Full Bath, Walk-In Closet(s)
- Level: First
- Area: 240
- Dimensions: 16 x 15
Bedroom 2
- Area: 120
- Dimensions: 12 x 10
Bedroom 3
- Area: 94.5
- Dimensions: 9 x 10.5
Bathroom
- Features: Stall Shower
Dining room
- Features: Living Dining Combo
Kitchen
- Features: Granite/Corian Countertops, Kitchen Exhaust Fan, Country Kitchen, Eat-in Kitchen, Separate Dining Area
Living room
- Area: 348
- Dimensions: 29 x 12
Basement
- Area: 0
Heating
- Zoned, See Remarks, Forced Air, Separate Furnaces
Cooling
- Central Air
Appliances
- Included: Dishwasher, Dryer, Gas Range/Oven, Microwave, Refrigerator, See Remarks, Washer, Kitchen Exhaust Fan, Gas Water Heater
Features
- Blinds, Drapes-See Remarks, Skylight, 3 Bedrooms, Kitchen, Living Room, Bath Main, Bath Other, Dining Room, None
- Flooring: Carpet, Ceramic Tile, Laminate, See Remarks
- Windows: Blinds, Drapes, Skylight(s)
- Basement: Slab Only
- Has fireplace: No
Interior area
- Total structure area: 1,392
- Total interior livable area: 1,392 sqft
Property
Parking
- Parking features: 2 Car Width, Asphalt
- Has uncovered spaces: Yes
Features
- Levels: One
- Stories: 1
- Patio & porch: Patio
- Exterior features: Barbecue, Curbs, Patio, Storage Shed, Yard
Lot
- Size: 7,379 sqft
- Dimensions: 119.00 x 62.00
- Features: Near Shopping, Near Train, See Remarks, Near Public Transit
Details
- Additional structures: Shed(s)
- Parcel number: 0501103000000005
Construction
Type & style
- Home type: SingleFamily
- Architectural style: Ranch
- Property subtype: Single Family Residence
Materials
- Roof: Asphalt
Condition
- Year built: 1951
Utilities & green energy
- Gas: Natural Gas
- Sewer: Public Sewer
- Water: Public
- Utilities for property: Electricity Connected, Natural Gas Connected
Community & neighborhood
Community
- Community features: Curbs
Location
- Region: Edison
Other
Other facts
- Ownership: Fee Simple
Price history
| Date | Event | Price |
|---|---|---|
| 2/2/2025 | Listing removed | $3,000$2/sqft |
Source: Zillow Rentals Report a problem | ||
| 1/15/2025 | Price change | $3,000-25%$2/sqft |
Source: Zillow Rentals Report a problem | ||
| 11/3/2024 | Listed for rent | $4,000$3/sqft |
Source: Zillow Rentals Report a problem | ||
| 7/31/2024 | Sold | $515,000+8.4%$370/sqft |
Source: | ||
| 6/19/2024 | Contingent | $475,000$341/sqft |
Source: | ||
Public tax history
| Year | Property taxes | Tax assessment |
|---|---|---|
| 2025 | $8,329 +1.5% | $145,300 +1.5% |
| 2024 | $8,202 +0.5% | $143,100 |
| 2023 | $8,161 0% | $143,100 |
Find assessor info on the county website
Neighborhood: Lincoln Park
Nearby schools
GreatSchools rating
- NAEdison Early Learning CenterGrades: PK-KDistance: 0.2 mi
- 5/10Thomas Jefferson Middle SchoolGrades: 6-8Distance: 1.4 mi
- 4/10Edison High SchoolGrades: 9-12Distance: 0.2 mi
Get a cash offer in 3 minutes
Find out how much your home could sell for in as little as 3 minutes with a no-obligation cash offer.
Estimated market value$574,500
Get a cash offer in 3 minutes
Find out how much your home could sell for in as little as 3 minutes with a no-obligation cash offer.
Estimated market value
$574,500

