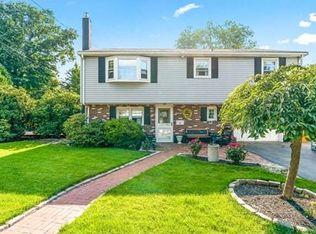Sold for $635,000
$635,000
14 Krochmal Rd, Peabody, MA 01960
4beds
1,340sqft
Single Family Residence
Built in 1950
8,159 Square Feet Lot
$646,900 Zestimate®
$474/sqft
$3,529 Estimated rent
Home value
$646,900
$589,000 - $712,000
$3,529/mo
Zestimate® history
Loading...
Owner options
Explore your selling options
What's special
Tucked away in a picturesque South Peabody neighborhood, this beautiful 4 bedroom, 1 bath cape has all the attributes for you to fall in love with. The main level features hardwood floors, a LARGE OPEN CONCEPT living room and custom kitchen (2016) w/ stainless steel appliances and gorgeous soapstone counters, as well as 2 bedrooms and an updated full bath (2018). The 2nd floor offers 2 additional bedrooms. New mini-split systems (2023) on each floor provide the opportunity for you to maintain the perfect temperature, regardless of the season! Entertain your family in a fully fenced in backyard with a beautiful patio, ample lawn space, and a large storage shed (2023).Your opportunity for a move-in ready home with comfortable amounts of both living and outdoor space awaits.
Zillow last checked: 8 hours ago
Listing updated: January 04, 2025 at 05:20am
Listed by:
Jay Ardizzoni 781-864-2410,
eXp Realty 888-854-7493
Bought with:
Ryan Newhall
Newhall Real Estate
Source: MLS PIN,MLS#: 73312038
Facts & features
Interior
Bedrooms & bathrooms
- Bedrooms: 4
- Bathrooms: 1
- Full bathrooms: 1
Primary bedroom
- Features: Closet, Flooring - Hardwood
- Level: First
- Area: 143.75
- Dimensions: 11.5 x 12.5
Bedroom 2
- Features: Closet, Flooring - Hardwood
- Level: Second
- Area: 156
- Dimensions: 12 x 13
Bedroom 3
- Features: Closet, Flooring - Hardwood
- Level: Second
- Area: 144
- Dimensions: 12 x 12
Bedroom 4
- Features: Closet, Flooring - Hardwood
- Level: First
- Area: 100
- Dimensions: 10 x 10
Bathroom 1
- Features: Bathroom - Full, Bathroom - Tiled With Tub & Shower, Flooring - Vinyl
- Level: First
- Area: 35
- Dimensions: 5 x 7
Dining room
- Features: Flooring - Hardwood
- Area: 104
- Dimensions: 13 x 8
Kitchen
- Features: Flooring - Hardwood, Window(s) - Bay/Bow/Box, Dining Area, Countertops - Stone/Granite/Solid, Cabinets - Upgraded, Open Floorplan, Recessed Lighting, Remodeled, Stainless Steel Appliances
- Level: First
- Area: 260
- Dimensions: 13 x 20
Living room
- Features: Flooring - Hardwood, Window(s) - Picture, Open Floorplan
- Level: First
- Area: 201.5
- Dimensions: 13 x 15.5
Heating
- Central, Steam, Oil
Cooling
- Central Air, Window Unit(s)
Appliances
- Included: Water Heater, Range, Oven, Dishwasher, Microwave, Refrigerator, Washer, Dryer
- Laundry: In Basement, Electric Dryer Hookup, Washer Hookup
Features
- Flooring: Hardwood
- Basement: Full,Partially Finished,Concrete
- Has fireplace: No
Interior area
- Total structure area: 1,340
- Total interior livable area: 1,340 sqft
Property
Parking
- Total spaces: 4
- Parking features: Paved Drive, Off Street
- Uncovered spaces: 4
Features
- Patio & porch: Deck - Composite, Patio
- Exterior features: Deck - Composite, Patio, Storage, Fenced Yard
- Fencing: Fenced/Enclosed,Fenced
Lot
- Size: 8,159 sqft
- Features: Level
Details
- Parcel number: 2108214
- Zoning: R1
Construction
Type & style
- Home type: SingleFamily
- Architectural style: Cape
- Property subtype: Single Family Residence
Materials
- Frame
- Foundation: Concrete Perimeter
- Roof: Shingle
Condition
- Year built: 1950
Utilities & green energy
- Electric: 200+ Amp Service
- Sewer: Public Sewer
- Water: Public
- Utilities for property: for Electric Oven, for Electric Dryer, Washer Hookup
Community & neighborhood
Community
- Community features: Public Transportation, Shopping, Tennis Court(s), Park, Walk/Jog Trails, Golf, Medical Facility, Laundromat, Bike Path, Conservation Area, Highway Access, House of Worship, Public School
Location
- Region: Peabody
Price history
| Date | Event | Price |
|---|---|---|
| 1/3/2025 | Sold | $635,000+6%$474/sqft |
Source: MLS PIN #73312038 Report a problem | ||
| 11/19/2024 | Contingent | $599,000$447/sqft |
Source: MLS PIN #73312038 Report a problem | ||
| 11/13/2024 | Listed for sale | $599,000+117.8%$447/sqft |
Source: MLS PIN #73312038 Report a problem | ||
| 9/21/2015 | Sold | $275,000$205/sqft |
Source: Public Record Report a problem | ||
Public tax history
| Year | Property taxes | Tax assessment |
|---|---|---|
| 2025 | $4,648 +3.7% | $501,900 +2.1% |
| 2024 | $4,484 +6.3% | $491,700 +11% |
| 2023 | $4,217 | $443,000 |
Find assessor info on the county website
Neighborhood: 01960
Nearby schools
GreatSchools rating
- 6/10South Memorial Elementary SchoolGrades: PK-5Distance: 0.4 mi
- 5/10J Henry Higgins Middle SchoolGrades: 6-8Distance: 1 mi
- 3/10Peabody Veterans Memorial High SchoolGrades: 9-12Distance: 2.3 mi
Schools provided by the listing agent
- Middle: Higgins
- High: Pvms
Source: MLS PIN. This data may not be complete. We recommend contacting the local school district to confirm school assignments for this home.
Get a cash offer in 3 minutes
Find out how much your home could sell for in as little as 3 minutes with a no-obligation cash offer.
Estimated market value$646,900
Get a cash offer in 3 minutes
Find out how much your home could sell for in as little as 3 minutes with a no-obligation cash offer.
Estimated market value
$646,900
