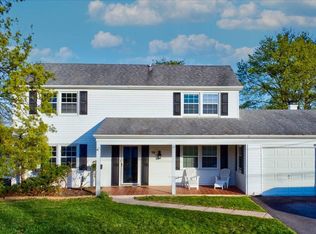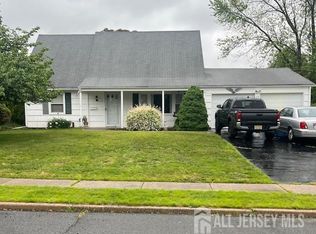Closed
Street View
$675,000
14 Landry Rd, Franklin Twp., NJ 08873
3beds
3baths
--sqft
Single Family Residence
Built in 1964
0.28 Acres Lot
$686,900 Zestimate®
$--/sqft
$3,471 Estimated rent
Home value
$686,900
$632,000 - $749,000
$3,471/mo
Zestimate® history
Loading...
Owner options
Explore your selling options
What's special
Zillow last checked: 14 hours ago
Listing updated: September 06, 2025 at 10:14am
Listed by:
Weiyan Lai 908-359-0893,
Keller Williams Cornerstone
Bought with:
Weiyan Lai
Keller Williams Cornerstone
Source: GSMLS,MLS#: 3975228
Facts & features
Price history
| Date | Event | Price |
|---|---|---|
| 8/29/2025 | Sold | $675,000+4% |
Source: | ||
| 8/18/2025 | Pending sale | $649,000 |
Source: | ||
| 7/14/2025 | Listed for sale | $649,000+89.8% |
Source: | ||
| 2/10/2017 | Sold | $342,000+0.6% |
Source: | ||
| 10/25/2016 | Listed for sale | $339,900-8.1% |
Source: Real Living Preferred Real Estate #3344664 Report a problem | ||
Public tax history
| Year | Property taxes | Tax assessment |
|---|---|---|
| 2025 | $10,035 +7.7% | $574,100 +7.7% |
| 2024 | $9,319 -0.1% | $533,100 +10.3% |
| 2023 | $9,329 +12.9% | $483,100 +14.2% |
Find assessor info on the county website
Neighborhood: 08873
Nearby schools
GreatSchools rating
- 7/10Conerly Road Elementary SchoolGrades: PK-5Distance: 0.2 mi
- 4/10Sampson G Smith SchoolGrades: 6-8Distance: 1.4 mi
- 3/10Franklin Twp High SchoolGrades: 9-12Distance: 3 mi
Get a cash offer in 3 minutes
Find out how much your home could sell for in as little as 3 minutes with a no-obligation cash offer.
Estimated market value
$686,900
Get a cash offer in 3 minutes
Find out how much your home could sell for in as little as 3 minutes with a no-obligation cash offer.
Estimated market value
$686,900

