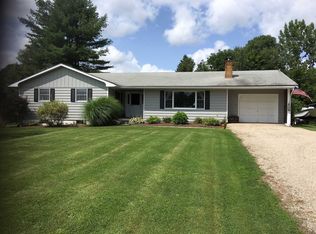Welcome to a very fine neighborhood in Millerton, NY. All of the outdoor activities and the area's cultural interests are all nearby. The center of Village of Millerton is an easy walk and Metro North is just 15 miles away. This handsome and beautifully cared for cape appears to be extremely solid. Filled with charm and character a home like this will appeal to first time home buyers and those wishing to down size. The septic tank has recently been replaced, the roof is 1 year old, the windows were replaced in 2010 and the energy saving devices include a pellet stove in the basement, a wood burning insert in the LR and the hot water heater is a hybrid the creates heat from warm air. Can this be your next home? Please accept this invitation to see this home. You will not be disappointed. Oh by the way there is an attached 2 car garage and a big level yard.
This property is off market, which means it's not currently listed for sale or rent on Zillow. This may be different from what's available on other websites or public sources.
