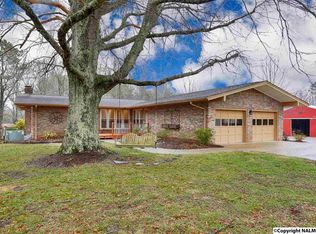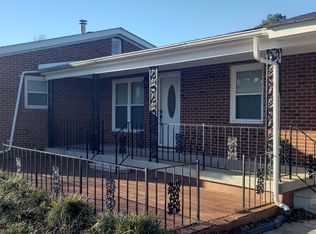Closed
$308,000
14 Lewter Rd, Taft, TN 38488
2beds
1,110sqft
Single Family Residence, Residential
Built in 2023
3.31 Acres Lot
$312,200 Zestimate®
$277/sqft
$1,640 Estimated rent
Home value
$312,200
$184,000 - $531,000
$1,640/mo
Zestimate® history
Loading...
Owner options
Explore your selling options
What's special
Discover the perfect blend of style and comfort in this stunning 2023 custom-built barndominium. Nestled on 3.3 serene acres, this 2-bed, 2-bath home offers peaceful country living with all the modern upgrades you crave. Step inside to an open-concept layout featuring high ceilings, smart lighting, and sleek automatic blinds. The kitchen and living areas flow effortlessly, creating an ideal space for both relaxing and entertaining. A spacious balcony offers a scenic overlook of the backyard, while the covered front patio invites you to sit back and soak in the quiet surroundings. With both FPU & Starlink internet access already in place, you can enjoy the best of off-the-grid living without sacrificing connectivity. Located central to Huntsville, Fayetteville, and Ardmore, this property offers convenient access to nearby cities while maintaining the privacy and space of country living. Whether you're looking for a weekend retreat or a full-time residence, this barndominium checks all the boxes.
Zillow last checked: 12 hours ago
Listing updated: August 22, 2025 at 08:31am
Listing Provided by:
Christine Lanford Kruse 256-653-9671,
Capstone Realty,
Brooke Rozell 931-625-3433,
Capstone Realty
Bought with:
Theresa Moss, 338438
Redstone Realty Solutions
Source: RealTracs MLS as distributed by MLS GRID,MLS#: 2890666
Facts & features
Interior
Bedrooms & bathrooms
- Bedrooms: 2
- Bathrooms: 2
- Full bathrooms: 2
- Main level bedrooms: 1
Bedroom 1
- Area: 154 Square Feet
- Dimensions: 14x11
Bedroom 2
- Area: 84 Square Feet
- Dimensions: 7x12
Kitchen
- Area: 140 Square Feet
- Dimensions: 10x14
Living room
- Area: 196 Square Feet
- Dimensions: 14x14
Recreation room
- Area: 396 Square Feet
- Dimensions: 18x22
Heating
- Electric, Other
Cooling
- Electric, Wall/Window Unit(s)
Appliances
- Included: Built-In Electric Oven, Electric Range, Dishwasher, Disposal, Microwave
- Laundry: Electric Dryer Hookup, Washer Hookup
Features
- Ceiling Fan(s), High Ceilings, Open Floorplan, Smart Light(s), High Speed Internet
- Flooring: Vinyl
- Basement: None
Interior area
- Total structure area: 1,110
- Total interior livable area: 1,110 sqft
- Finished area above ground: 1,110
Property
Parking
- Total spaces: 1
- Parking features: Garage Faces Side, Concrete
- Garage spaces: 1
Features
- Levels: One
- Stories: 2
- Patio & porch: Patio, Covered
- Exterior features: Balcony
Lot
- Size: 3.31 Acres
- Features: Cleared, Level
- Topography: Cleared,Level
Details
- Parcel number: 147 01106 000
- Special conditions: Standard
Construction
Type & style
- Home type: SingleFamily
- Architectural style: Barndominium
- Property subtype: Single Family Residence, Residential
Materials
- Frame
- Roof: Metal
Condition
- New construction: No
- Year built: 2023
Utilities & green energy
- Sewer: Septic Tank
- Water: Private
- Utilities for property: Electricity Available, Water Available
Community & neighborhood
Security
- Security features: Fire Alarm, Smoke Detector(s)
Location
- Region: Taft
- Subdivision: Metes And Bounds
Price history
| Date | Event | Price |
|---|---|---|
| 8/22/2025 | Sold | $308,000-2.2%$277/sqft |
Source: | ||
| 7/3/2025 | Contingent | $315,000$284/sqft |
Source: | ||
| 6/3/2025 | Price change | $315,000-1.6%$284/sqft |
Source: | ||
| 5/23/2025 | Listed for sale | $320,000+367.2%$288/sqft |
Source: | ||
| 2/22/2023 | Sold | $68,500+661.1%$62/sqft |
Source: Public Record Report a problem | ||
Public tax history
| Year | Property taxes | Tax assessment |
|---|---|---|
| 2024 | $1,215 +18.4% | $63,975 +79.6% |
| 2023 | $1,027 +576% | $35,625 +393.1% |
| 2022 | $152 | $7,225 |
Find assessor info on the county website
Neighborhood: 38488
Nearby schools
GreatSchools rating
- NABlanche SchoolGrades: PK-8Distance: 1.9 mi
- 6/10Lincoln County High SchoolGrades: 9-12Distance: 11.5 mi
Schools provided by the listing agent
- Elementary: Blanche School
- Middle: Blanche School
- High: Lincoln County High School
Source: RealTracs MLS as distributed by MLS GRID. This data may not be complete. We recommend contacting the local school district to confirm school assignments for this home.

Get pre-qualified for a loan
At Zillow Home Loans, we can pre-qualify you in as little as 5 minutes with no impact to your credit score.An equal housing lender. NMLS #10287.

