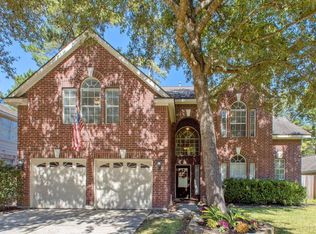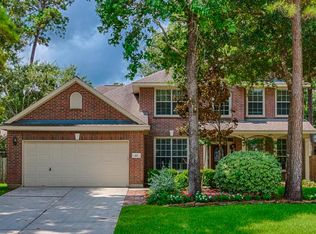Unbelievable home on cul-de-sac w/incredible updates! The owner of the house has improved this property w/new flooring down, granite, new applicances, updated master bath, paint, shutters & too many others to list. Gorgeous stone surround on fireplace! Beautiful landscaping! Hop on hike & bike path to shopping, Buckalew Elementary & park w/pool, courts, sports fields, play & access to Bear Branch Reservoir! Lawn maintenance can be included for additional fee! Owner adding sprinkler system!
This property is off market, which means it's not currently listed for sale or rent on Zillow. This may be different from what's available on other websites or public sources.

