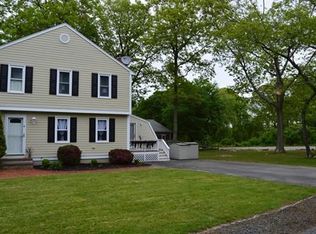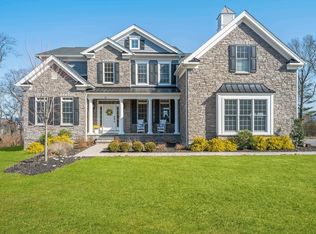Sold for $780,000
$780,000
14 Longley Rd, Scituate, MA 02066
3beds
1,370sqft
Single Family Residence
Built in 1981
10,000 Square Feet Lot
$867,500 Zestimate®
$569/sqft
$3,644 Estimated rent
Home value
$867,500
$807,000 - $946,000
$3,644/mo
Zestimate® history
Loading...
Owner options
Explore your selling options
What's special
Welcome to the seaside town of Scituate. This home is centrally located between Egypt Beach and Sandhills. A short distance away is picturesque Scituate Harbor which offers of terrific restaurants and a selection of unique stores. The first floor has a spacious living room with a working fireplace. Flows nicely into the kitchen and dining area. Sliders from the dining area open to a 3 season porch and an spacious deck and private backyard. Rounding off the first floor is 3/4 bath with laundry. Enjoy distant views of the Atlantic Ocean from your second-floor. 3 bedrooms and 2 baths. Large entry way with an oversized garage. Walking trails, Golf Course and The Commuter rail. First open house on Saturday from 11:00 - 12:30 showings after the open house.
Zillow last checked: 8 hours ago
Listing updated: May 17, 2024 at 07:43am
Listed by:
Michele Forester 781-316-7536,
EXIT Premier Real Estate 781-270-4770,
Jeanette Tighe 978-273-0587
Bought with:
Amy Bonner
William Raveis R.E. & Home Services
Source: MLS PIN,MLS#: 73216917
Facts & features
Interior
Bedrooms & bathrooms
- Bedrooms: 3
- Bathrooms: 2
- Full bathrooms: 2
Primary bedroom
- Features: Flooring - Hardwood
- Level: Second
- Area: 216
- Dimensions: 12 x 18
Bedroom 2
- Features: Flooring - Wall to Wall Carpet
- Level: Second
- Area: 136.5
- Dimensions: 10.5 x 13
Bedroom 3
- Features: Flooring - Wall to Wall Carpet
- Level: Second
- Area: 99.75
- Dimensions: 9.5 x 10.5
Dining room
- Features: Flooring - Hardwood, Slider
- Level: First
- Area: 84
- Dimensions: 8 x 10.5
Kitchen
- Features: Flooring - Stone/Ceramic Tile
- Level: First
- Area: 120
- Dimensions: 10 x 12
Living room
- Features: Beamed Ceilings, Closet, Flooring - Hardwood
- Level: First
- Area: 287.5
- Dimensions: 12.5 x 23
Heating
- Forced Air, Oil
Cooling
- Central Air
Appliances
- Included: Electric Water Heater, Range, Dishwasher, Refrigerator, Washer/Dryer
- Laundry: Washer Hookup
Features
- Bathroom, Sun Room, Foyer
- Flooring: Tile, Vinyl, Carpet, Hardwood, Laminate
- Doors: Insulated Doors, Storm Door(s)
- Windows: Insulated Windows
- Basement: Full,Bulkhead,Concrete
- Number of fireplaces: 1
- Fireplace features: Living Room
Interior area
- Total structure area: 1,370
- Total interior livable area: 1,370 sqft
Property
Parking
- Total spaces: 4
- Parking features: Attached, Paved Drive, Off Street, Paved
- Attached garage spaces: 1
- Uncovered spaces: 3
Features
- Patio & porch: Porch - Enclosed, Deck, Deck - Wood, Patio
- Exterior features: Porch - Enclosed, Deck, Deck - Wood, Patio, Rain Gutters, Fenced Yard
- Fencing: Fenced
- Has view: Yes
- View description: Water, Ocean
- Has water view: Yes
- Water view: Ocean,Water
- Waterfront features: Ocean, 3/10 to 1/2 Mile To Beach
Lot
- Size: 10,000 sqft
- Features: Level
Details
- Parcel number: 1166327
- Zoning: RO
Construction
Type & style
- Home type: SingleFamily
- Architectural style: Colonial
- Property subtype: Single Family Residence
Materials
- Frame, Stone
- Foundation: Concrete Perimeter
- Roof: Shingle
Condition
- Year built: 1981
Utilities & green energy
- Electric: 100 Amp Service
- Sewer: Public Sewer
- Water: Public
- Utilities for property: for Electric Oven, Washer Hookup
Community & neighborhood
Community
- Community features: Public Transportation, Shopping, Public School, T-Station
Location
- Region: Scituate
Other
Other facts
- Road surface type: Paved
Price history
| Date | Event | Price |
|---|---|---|
| 5/16/2024 | Sold | $780,000+4%$569/sqft |
Source: MLS PIN #73216917 Report a problem | ||
| 4/10/2024 | Listed for sale | $749,900$547/sqft |
Source: MLS PIN #73216917 Report a problem | ||
Public tax history
| Year | Property taxes | Tax assessment |
|---|---|---|
| 2025 | $6,789 +2% | $679,600 +5.8% |
| 2024 | $6,656 +1.1% | $642,500 +8.6% |
| 2023 | $6,586 +5.2% | $591,700 +19.3% |
Find assessor info on the county website
Neighborhood: 02066
Nearby schools
GreatSchools rating
- 7/10Wampatuck Elementary SchoolGrades: PK-5Distance: 0.2 mi
- 7/10Gates Intermediate SchoolGrades: 6-8Distance: 1.8 mi
- 8/10Scituate High SchoolGrades: 9-12Distance: 1.8 mi
Schools provided by the listing agent
- Elementary: Wampatuck
- Middle: Gates
- High: Scituate
Source: MLS PIN. This data may not be complete. We recommend contacting the local school district to confirm school assignments for this home.
Get a cash offer in 3 minutes
Find out how much your home could sell for in as little as 3 minutes with a no-obligation cash offer.
Estimated market value$867,500
Get a cash offer in 3 minutes
Find out how much your home could sell for in as little as 3 minutes with a no-obligation cash offer.
Estimated market value
$867,500

