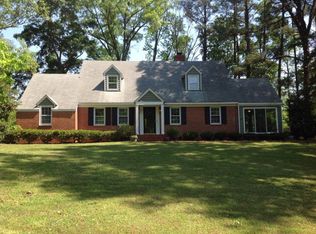Size Matters! This 3,524 square foot beautiful, brick home is nestled on a 5.8 acre wooded lot with privacy and room to grow and explore. Located in a desirable, well established neighborhood, the home is convenient to retail, dining, a community college, I-95 and the Roanoke River. There are two bedrooms downstairs, one bath, the kitchen, a large den, formal dining and living room, as well as a cozy, seasonal sun room. Two more bedrooms are upstairs, one being the second master suite, another bath and large closets for plenty of storage. Schedule your private tour today and imagine dining outdoors on the deck right off of the kitchen with family and friends while enjoying the view of the private, wooded backyard. The lower patio is perfect for entertaining and cookouts. Don't delay, call today. This home is country, without the commute!
This property is off market, which means it's not currently listed for sale or rent on Zillow. This may be different from what's available on other websites or public sources.

