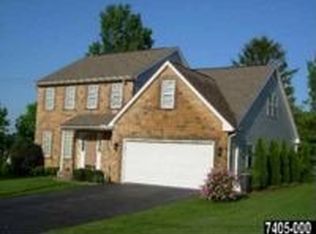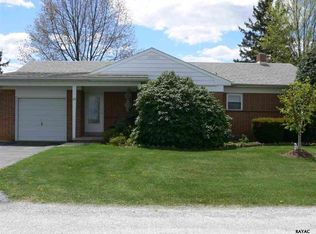Sold for $310,000
$310,000
14 Longview Rd, Seven Valleys, PA 17360
3beds
2,460sqft
Single Family Residence
Built in 1958
0.25 Acres Lot
$313,700 Zestimate®
$126/sqft
$2,323 Estimated rent
Home value
$313,700
$298,000 - $329,000
$2,323/mo
Zestimate® history
Loading...
Owner options
Explore your selling options
What's special
Take a look at this all brick rancher that features three bedrooms, three bathrooms, and a tandem four-car garage.The main level includes a large living room with a pellet stove, a dining area, and a spacious kitchen with ample cabinetry.The lower level offers a finished recreational room, along with a kitchen, a game room, and a full bathroom. There is a new roof which was installed in Nov of 2023. Whole house Generac generator installed 2021. In the backyard you will find a gazebo which was installed 6/23. A large deck for grilling and entertaining. This is a must see.
Zillow last checked: 8 hours ago
Listing updated: July 31, 2025 at 05:50am
Listed by:
Jane Ginter 717-880-2693,
Berkshire Hathaway HomeServices Homesale Realty,
Listing Team: The Jane Ginter Group, Co-Listing Agent: Kimberly A Pasko 717-318-9379,
Berkshire Hathaway HomeServices Homesale Realty
Bought with:
Jill Romine, RS284215
RE/MAX Components
Source: Bright MLS,MLS#: PAYK2079386
Facts & features
Interior
Bedrooms & bathrooms
- Bedrooms: 3
- Bathrooms: 3
- Full bathrooms: 3
- Main level bathrooms: 2
- Main level bedrooms: 3
Primary bedroom
- Features: Flooring - Laminated, Ceiling Fan(s), Crown Molding
- Level: Main
- Area: 165 Square Feet
- Dimensions: 15 x 11
Bedroom 2
- Features: Flooring - Laminated, Ceiling Fan(s)
- Level: Main
- Area: 130 Square Feet
- Dimensions: 13 x 10
Bedroom 3
- Features: Flooring - Laminated
- Level: Main
- Area: 100 Square Feet
- Dimensions: 10 x 10
Primary bathroom
- Features: Flooring - Laminated, Bathroom - Tub Shower
- Level: Main
- Area: 140 Square Feet
- Dimensions: 14 x 10
Bathroom 3
- Level: Lower
Dining room
- Features: Flooring - Laminated, Built-in Features
- Level: Main
- Area: 130 Square Feet
- Dimensions: 13 x 10
Family room
- Features: Flooring - Laminated, Flooring - Carpet
- Level: Lower
- Area: 360 Square Feet
- Dimensions: 30 x 12
Foyer
- Features: Flooring - Vinyl
- Level: Main
- Area: 35 Square Feet
- Dimensions: 7 x 5
Other
- Features: Flooring - Vinyl
- Level: Main
- Area: 48 Square Feet
- Dimensions: 8 x 6
Kitchen
- Features: Kitchen - Electric Cooking, Flooring - Vinyl, Chair Rail, Crown Molding
- Level: Main
- Area: 143 Square Feet
- Dimensions: 13 x 11
Laundry
- Features: Flooring - Concrete
- Level: Lower
Living room
- Features: Flooring - Laminated
- Level: Main
- Area: 208 Square Feet
- Dimensions: 16 x 13
Heating
- Forced Air, Natural Gas
Cooling
- Central Air, Electric
Appliances
- Included: Oven/Range - Electric, Range Hood, Dishwasher, Refrigerator, Gas Water Heater
- Laundry: In Basement, Laundry Room
Features
- Built-in Features, Ceiling Fan(s), Chair Railings, Crown Molding, Dining Area, Entry Level Bedroom, Combination Dining/Living, Eat-in Kitchen, Primary Bath(s), Bathroom - Stall Shower, Dry Wall
- Flooring: Vinyl, Laminate, Carpet
- Doors: Sliding Glass, Storm Door(s)
- Windows: Insulated Windows
- Basement: Full,Partially Finished
- Has fireplace: No
Interior area
- Total structure area: 2,460
- Total interior livable area: 2,460 sqft
- Finished area above ground: 1,660
- Finished area below ground: 800
Property
Parking
- Total spaces: 7
- Parking features: Storage, Garage Faces Front, Inside Entrance, Oversized, Garage Door Opener, Asphalt, Attached, Driveway
- Attached garage spaces: 3
- Uncovered spaces: 4
Accessibility
- Accessibility features: 2+ Access Exits
Features
- Levels: One
- Stories: 1
- Patio & porch: Porch, Deck
- Exterior features: Lighting, Sidewalks
- Pool features: None
Lot
- Size: 0.25 Acres
- Features: Front Yard, Landscaped, Level, Rear Yard
Details
- Additional structures: Above Grade, Below Grade
- Parcel number: 750000401130000000
- Zoning: RS
- Special conditions: Standard
Construction
Type & style
- Home type: SingleFamily
- Architectural style: Ranch/Rambler
- Property subtype: Single Family Residence
Materials
- Brick
- Foundation: Block
- Roof: Asphalt,Shingle
Condition
- Very Good
- New construction: No
- Year built: 1958
Utilities & green energy
- Sewer: Public Sewer
- Water: Public
- Utilities for property: Cable Available, Electricity Available, Natural Gas Available, Phone Available, Sewer Available, Water Available
Community & neighborhood
Security
- Security features: Carbon Monoxide Detector(s), Smoke Detector(s)
Location
- Region: Seven Valleys
- Subdivision: Loganville Boro
- Municipality: LOGANVILLE BORO
Other
Other facts
- Listing agreement: Exclusive Agency
- Listing terms: Cash,Conventional,FHA,VA Loan
- Ownership: Fee Simple
Price history
| Date | Event | Price |
|---|---|---|
| 7/31/2025 | Sold | $310,000-1.6%$126/sqft |
Source: | ||
| 6/23/2025 | Pending sale | $315,000$128/sqft |
Source: | ||
| 6/4/2025 | Price change | $315,000-3%$128/sqft |
Source: | ||
| 5/6/2025 | Listed for sale | $324,900+22.6%$132/sqft |
Source: | ||
| 6/11/2021 | Sold | $265,000$108/sqft |
Source: | ||
Public tax history
| Year | Property taxes | Tax assessment |
|---|---|---|
| 2025 | $5,449 +1% | $151,490 |
| 2024 | $5,395 +0.4% | $151,490 |
| 2023 | $5,371 +9.6% | $151,490 |
Find assessor info on the county website
Neighborhood: Loganville
Nearby schools
GreatSchools rating
- 10/10Loganville-Springfield El SchoolGrades: K-3Distance: 0.7 mi
- 6/10Dallastown Area Middle SchoolGrades: 7-8Distance: 4.2 mi
- 7/10Dallastown Area Senior High SchoolGrades: 9-12Distance: 4.2 mi
Schools provided by the listing agent
- Elementary: Loganville-springfield
- Middle: Dallastown Area
- High: Dallastown
- District: Dallastown Area
Source: Bright MLS. This data may not be complete. We recommend contacting the local school district to confirm school assignments for this home.
Get pre-qualified for a loan
At Zillow Home Loans, we can pre-qualify you in as little as 5 minutes with no impact to your credit score.An equal housing lender. NMLS #10287.
Sell for more on Zillow
Get a Zillow Showcase℠ listing at no additional cost and you could sell for .
$313,700
2% more+$6,274
With Zillow Showcase(estimated)$319,974

