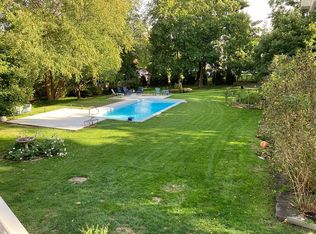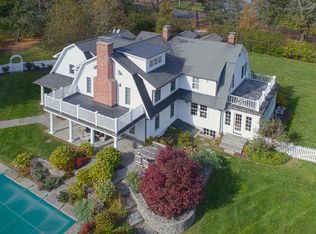Sold for $4,825,000
$4,825,000
14 Market Street, Ridgefield, CT 06877
6beds
9,410sqft
Single Family Residence
Built in 2000
2.12 Acres Lot
$4,896,500 Zestimate®
$513/sqft
$7,602 Estimated rent
Home value
$4,896,500
$4.41M - $5.44M
$7,602/mo
Zestimate® history
Loading...
Owner options
Explore your selling options
What's special
Timeless Luxury in the Heart of the Village. This exceptional Mini Estate is beautifully sited on 2.12 park like acres in one of the most coveted Village locations. Masterful blend of classic architectural inspiration & transitional elegance, constructed to uncompromising standards & further elevated through a series of refined enhancements. Stunning new resort style Pool House w/retractable walls open to a chic lounge w/FP, refreshment bar, outdoor shower, nearby bath-all w/effortless access to the Tennis/Sport Court. Inside, sophistication meets ease in every detail. Custom Clive Christian KIT is a true showpiece, outfitted w/a La Cornue range, dual islands, sun-drenched Breakfast Rm & Butler's Pantry. Living & Dining Rms are impeccably scaled, while the Family Rm & custom Library/Office offer warmth w/custom built-ins & FP's. A reimagined Primary Suite rivals the finest boutique hotels, featuring exquisite finishes, a spa-worthy bath + Dressing Rm. Generously proportioned secondary BR's each offer en-suite baths & custom details. 3rd Level is an entertainer's haven w/full bar, billiards rm + lounge. LL w/ideal Gym space & Home Theater. Separate, legal 2 story Barn provides beautifully finished space above, ideal for guests or in-law/AuPair. The grounds are equally impressive- private & thoughtfully landscaped. Town water/sewer, natural gas. Just steps to CT's #1 Cultural District w/acclaimed restaurants, shops, vibrant arts & entertainment. Approximately 1 hour to NYC.
Zillow last checked: 8 hours ago
Listing updated: September 29, 2025 at 02:10pm
Listed by:
Karla Murtaugh 203-856-5534,
Compass Connecticut, LLC 203-290-2477
Bought with:
Karla Murtaugh, RES.0766790
Compass Connecticut, LLC
Source: Smart MLS,MLS#: 24108401
Facts & features
Interior
Bedrooms & bathrooms
- Bedrooms: 6
- Bathrooms: 9
- Full bathrooms: 5
- 1/2 bathrooms: 4
Primary bedroom
- Features: High Ceilings, Dressing Room, Fireplace, Full Bath, Hardwood Floor, Marble Floor
- Level: Upper
- Area: 534.48 Square Feet
- Dimensions: 20.4 x 26.2
Bedroom
- Features: High Ceilings, Bedroom Suite, Full Bath, Walk-In Closet(s), Hardwood Floor
- Level: Upper
- Area: 233.36 Square Feet
- Dimensions: 13.11 x 17.8
Bedroom
- Features: High Ceilings, Bedroom Suite, Walk-In Closet(s), Hardwood Floor
- Level: Upper
- Area: 318.25 Square Feet
- Dimensions: 17.11 x 18.6
Bedroom
- Features: High Ceilings, Built-in Features, Hardwood Floor
- Level: Upper
Bedroom
- Features: High Ceilings, Bedroom Suite, Built-in Features, Dressing Room, Full Bath, Hardwood Floor
- Level: Upper
- Area: 294.1 Square Feet
- Dimensions: 17 x 17.3
Bedroom
- Features: Cathedral Ceiling(s), Bedroom Suite, Full Bath, Laundry Hookup, Hardwood Floor
- Level: Upper
Dining room
- Features: High Ceilings, Fireplace, Hardwood Floor
- Level: Main
- Area: 279.54 Square Feet
- Dimensions: 15.11 x 18.5
Family room
- Features: High Ceilings, Built-in Features, Fireplace, French Doors, Hardwood Floor
- Level: Main
- Area: 527.1 Square Feet
- Dimensions: 21 x 25.1
Great room
- Features: Vaulted Ceiling(s), Wet Bar, Fireplace, Half Bath, Hardwood Floor
- Level: Third,Upper
- Area: 1606.9 Square Feet
- Dimensions: 36.11 x 44.5
Kitchen
- Features: High Ceilings, Wet Bar, Kitchen Island, Pantry, Patio/Terrace, Hardwood Floor
- Level: Main
- Area: 356.19 Square Feet
- Dimensions: 16.11 x 22.11
Living room
- Features: High Ceilings, Built-in Features, Fireplace, Hardwood Floor
- Level: Main
- Area: 383.25 Square Feet
- Dimensions: 17.5 x 21.9
Media room
- Features: Entertainment Center, Wall/Wall Carpet
- Level: Lower
- Area: 458.09 Square Feet
- Dimensions: 19 x 24.11
Office
- Features: High Ceilings, Bookcases, Built-in Features, Hardwood Floor
- Level: Upper
- Area: 107.64 Square Feet
- Dimensions: 7.8 x 13.8
Other
- Features: High Ceilings, Breakfast Nook, Built-in Features, French Doors, Patio/Terrace, Hardwood Floor
- Level: Main
- Area: 176 Square Feet
- Dimensions: 10 x 17.6
Other
- Features: Vaulted Ceiling(s), Ceiling Fan(s), Dressing Room, Wet Bar, Fireplace, Half Bath
- Level: Main
- Area: 332.88 Square Feet
- Dimensions: 14.6 x 22.8
Study
- Features: High Ceilings, Bookcases, Built-in Features, Fireplace, Hardwood Floor
- Level: Main
- Area: 244.53 Square Feet
- Dimensions: 14.3 x 17.1
Heating
- Forced Air, Zoned, Natural Gas
Cooling
- Central Air, Zoned
Appliances
- Included: Gas Range, Oven, Microwave, Range Hood, Refrigerator, Dishwasher, Washer, Dryer, Wine Cooler, Water Heater
- Laundry: Upper Level, Mud Room
Features
- Sound System, Wired for Data, Entrance Foyer, In-Law Floorplan, Smart Thermostat
- Doors: French Doors
- Windows: Thermopane Windows
- Basement: Full,Partially Finished
- Attic: Heated,Finished,Floored,Walk-up
- Number of fireplaces: 7
Interior area
- Total structure area: 9,410
- Total interior livable area: 9,410 sqft
- Finished area above ground: 7,780
- Finished area below ground: 1,630
Property
Parking
- Total spaces: 10
- Parking features: Attached, Detached, Paved, Driveway, Garage Door Opener, Private, Asphalt
- Attached garage spaces: 4
- Has uncovered spaces: Yes
Features
- Patio & porch: Patio, Porch
- Exterior features: Tennis Court(s), Stone Wall, Underground Sprinkler
- Has private pool: Yes
- Pool features: In Ground
Lot
- Size: 2.12 Acres
- Features: Wooded, Dry, Level, Landscaped, Historic District
Details
- Additional structures: Barn(s), Cabana
- Parcel number: 278553
- Zoning: RA
- Other equipment: Generator
Construction
Type & style
- Home type: SingleFamily
- Architectural style: Colonial,Farm House
- Property subtype: Single Family Residence
Materials
- Cedar
- Foundation: Concrete Perimeter
- Roof: Wood
Condition
- New construction: No
- Year built: 2000
Utilities & green energy
- Sewer: Public Sewer
- Water: Public
- Utilities for property: Underground Utilities
Green energy
- Energy efficient items: Windows
Community & neighborhood
Security
- Security features: Security System
Location
- Region: Ridgefield
- Subdivision: Village Center
Price history
| Date | Event | Price |
|---|---|---|
| 9/29/2025 | Sold | $4,825,000-2.5%$513/sqft |
Source: | ||
| 8/29/2025 | Pending sale | $4,950,000$526/sqft |
Source: | ||
| 7/2/2025 | Listed for sale | $4,950,000-6.5%$526/sqft |
Source: | ||
| 6/25/2025 | Listing removed | $5,295,000$563/sqft |
Source: | ||
| 1/18/2025 | Listed for sale | $5,295,000+39.5%$563/sqft |
Source: | ||
Public tax history
| Year | Property taxes | Tax assessment |
|---|---|---|
| 2025 | $70,008 +3.9% | $2,555,980 |
| 2024 | $67,350 +2.1% | $2,555,980 |
| 2023 | $65,970 -9.7% | $2,555,980 -0.5% |
Find assessor info on the county website
Neighborhood: 06877
Nearby schools
GreatSchools rating
- 9/10Veterans Park Elementary SchoolGrades: K-5Distance: 0.1 mi
- 9/10East Ridge Middle SchoolGrades: 6-8Distance: 0.3 mi
- 10/10Ridgefield High SchoolGrades: 9-12Distance: 3.9 mi
Schools provided by the listing agent
- Elementary: Veterans Park
- Middle: East Ridge
- High: Ridgefield
Source: Smart MLS. This data may not be complete. We recommend contacting the local school district to confirm school assignments for this home.
Sell for more on Zillow
Get a Zillow Showcase℠ listing at no additional cost and you could sell for .
$4,896,500
2% more+$97,930
With Zillow Showcase(estimated)$4,994,430

