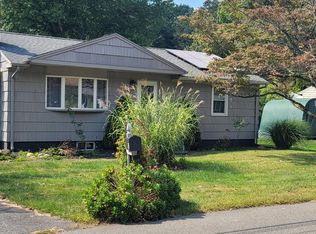Beautifully updated ranch home located on quiet cut de sac. Sunny and bright, remodeled kitchen with Corian counters, tile backsplash, stainless appliances and beadboard. Hardwood floors through out the main level. Living room with fireplace. Renovated full bathroom. Office can also double as a dining room or another bedroom. Expansive lower level with propane fireplace, additional full bath, walk in closet and bedroom, is perfect for an in-law. Heated sunroom leads to great back yard with gazebo with electricity, shed, garden and two car garage. Seconds to Kroenberger Field and easy access to restaurants, stores and highway!
This property is off market, which means it's not currently listed for sale or rent on Zillow. This may be different from what's available on other websites or public sources.

