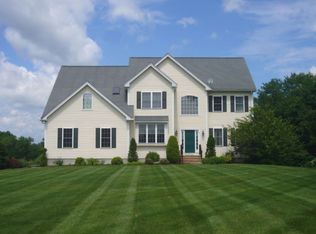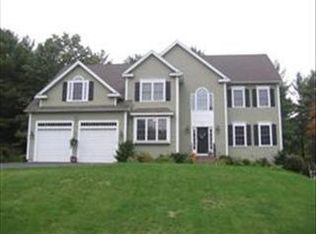Sold for $1,141,000
$1,141,000
14 Mary Shepherd Rd, Littleton, MA 01460
5beds
4,904sqft
Single Family Residence
Built in 2004
1.63 Acres Lot
$1,355,300 Zestimate®
$233/sqft
$5,821 Estimated rent
Home value
$1,355,300
$1.27M - $1.45M
$5,821/mo
Zestimate® history
Loading...
Owner options
Explore your selling options
What's special
Rare Find... Nature abounds at this luxury 5 bedroom (plus 3 full baths + 2 half baths) oversized home, located at the rear of the cul-de-sac. Residence was skillfully planned and well appointed with many upgrades. Built so owners can enjoy light and scenic views of nature (from either interior or exterior). A chef will be delighted to see the kitchen includes plenty of cabinets, pantry, two ovens, microwave, dishwasher, lots of counter space for prep and a gas stove top. Entertainment and/or quiet areas abound in this home with large rooms. Home offers an expansive deck and sizable patio with firepit and built in sitting area. Property abuts Mary Shepherd Open Space Town Land on two sides, so views are stunning. Plenty of options to expand upon this already large 4900 square feet of living space, as 3rd floor and basement (with walkout) has been roughed-in with electricity and plumbing. Country feeling, but with a convenient location. Open House Sunday, May 21, 11am to 1pm.
Zillow last checked: 8 hours ago
Listing updated: July 12, 2023 at 07:44pm
Listed by:
Wendy Darragh 978-846-1224,
Zwicker Realty 978-799-1700
Bought with:
Jason Houde
LAER Realty Partners
Source: MLS PIN,MLS#: 73113857
Facts & features
Interior
Bedrooms & bathrooms
- Bedrooms: 5
- Bathrooms: 5
- Full bathrooms: 3
- 1/2 bathrooms: 2
Primary bedroom
- Features: Bathroom - Full, Ceiling Fan(s), Walk-In Closet(s), Closet/Cabinets - Custom Built, Flooring - Wood, Dressing Room, Lighting - Overhead
- Level: Second
- Area: 240
- Dimensions: 16 x 15
Bedroom 2
- Features: Ceiling Fan(s), Closet, Flooring - Hardwood
- Level: Second
- Area: 210
- Dimensions: 15 x 14
Bedroom 3
- Features: Ceiling Fan(s), Closet, Flooring - Wall to Wall Carpet
- Level: Second
- Area: 169
- Dimensions: 13 x 13
Bedroom 4
- Features: Ceiling Fan(s), Walk-In Closet(s), Flooring - Wall to Wall Carpet
- Level: Second
- Area: 144
- Dimensions: 12 x 12
Bedroom 5
- Features: Ceiling Fan(s), Closet, Flooring - Wall to Wall Carpet
- Level: Second
- Area: 360
- Dimensions: 24 x 15
Primary bathroom
- Features: Yes
Bathroom 1
- Features: Bathroom - 1/4, Flooring - Hardwood, Countertops - Stone/Granite/Solid, Lighting - Sconce
- Level: First
- Area: 30
- Dimensions: 6 x 5
Bathroom 2
- Features: Bathroom - Full, Bathroom - Tiled With Shower Stall, Flooring - Stone/Ceramic Tile, Countertops - Stone/Granite/Solid, Jacuzzi / Whirlpool Soaking Tub, Cabinets - Upgraded, Double Vanity, Lighting - Pendant
- Level: Second
- Area: 150
- Dimensions: 15 x 10
Bathroom 3
- Features: Bathroom - Full, Bathroom - Tiled With Tub & Shower, Closet/Cabinets - Custom Built, Flooring - Stone/Ceramic Tile, Double Vanity
- Level: Second
- Area: 88
- Dimensions: 8 x 11
Dining room
- Features: Flooring - Hardwood, French Doors, Recessed Lighting, Lighting - Pendant, Tray Ceiling(s)
- Level: First
- Area: 240
- Dimensions: 16 x 15
Family room
- Features: Cathedral Ceiling(s), Ceiling Fan(s), Flooring - Wood, Lighting - Sconce, Lighting - Overhead
- Level: First
- Area: 270
- Dimensions: 18 x 15
Kitchen
- Features: Flooring - Hardwood, Dining Area, Countertops - Stone/Granite/Solid, Cabinets - Upgraded, Deck - Exterior, Exterior Access, Open Floorplan, Recessed Lighting, Gas Stove, Peninsula, Lighting - Pendant, Lighting - Overhead
- Level: First
- Area: 512
- Dimensions: 32 x 16
Living room
- Features: Flooring - Hardwood, Lighting - Sconce, Pocket Door
- Level: First
- Area: 225
- Dimensions: 15 x 15
Heating
- Forced Air, Radiant, Natural Gas
Cooling
- Central Air
Appliances
- Included: Gas Water Heater, Oven, Dishwasher, Microwave, Range, Refrigerator, Washer, Dryer, Range Hood
- Laundry: Closet/Cabinets - Custom Built, Flooring - Stone/Ceramic Tile, Stone/Granite/Solid Countertops, Attic Access, Gas Dryer Hookup, Sink, Second Floor, Washer Hookup
Features
- Walk-In Closet(s), Bathroom - Full, Countertops - Stone/Granite/Solid, Bathroom - 1/4, Lighting - Sconce, Ceiling Fan(s), Slider, Cathedral Ceiling(s), Lighting - Pendant, Lighting - Overhead, Exercise Room, Bathroom, Sun Room, Foyer, Den, Walk-up Attic
- Flooring: Tile, Carpet, Hardwood, Flooring - Wall to Wall Carpet, Flooring - Stone/Ceramic Tile, Flooring - Hardwood
- Doors: French Doors
- Windows: Screens
- Basement: Walk-Out Access,Interior Entry,Garage Access,Radon Remediation System,Concrete
- Number of fireplaces: 2
- Fireplace features: Family Room, Living Room
Interior area
- Total structure area: 4,904
- Total interior livable area: 4,904 sqft
Property
Parking
- Total spaces: 11
- Parking features: Attached, Garage Door Opener, Garage Faces Side, Off Street
- Attached garage spaces: 3
- Uncovered spaces: 8
Accessibility
- Accessibility features: No
Features
- Patio & porch: Deck, Patio
- Exterior features: Deck, Patio, Rain Gutters, Screens, Stone Wall
- Has view: Yes
- View description: Scenic View(s)
Lot
- Size: 1.63 Acres
- Features: Cul-De-Sac, Corner Lot, Level
Details
- Parcel number: 4254409
- Zoning: R
Construction
Type & style
- Home type: SingleFamily
- Architectural style: Colonial
- Property subtype: Single Family Residence
Materials
- Frame
- Foundation: Concrete Perimeter, Irregular
- Roof: Shingle
Condition
- Year built: 2004
Utilities & green energy
- Electric: Circuit Breakers, 200+ Amp Service
- Sewer: Private Sewer
- Water: Public
- Utilities for property: for Gas Range, Washer Hookup
Community & neighborhood
Security
- Security features: Security System
Community
- Community features: Public Transportation, Shopping, Walk/Jog Trails, Stable(s), Conservation Area, Public School, T-Station
Location
- Region: Littleton
- Subdivision: Mary Shepherd Estates
Other
Other facts
- Listing terms: Contract
Price history
| Date | Event | Price |
|---|---|---|
| 7/12/2023 | Sold | $1,141,000-0.8%$233/sqft |
Source: MLS PIN #73113857 Report a problem | ||
| 5/18/2023 | Listed for sale | $1,149,900+70.5%$234/sqft |
Source: MLS PIN #73113857 Report a problem | ||
| 8/21/2009 | Sold | $674,540-3.5%$138/sqft |
Source: Public Record Report a problem | ||
| 6/24/2009 | Listed for sale | $699,000+142.7%$143/sqft |
Source: Laurie Cadigan #70936759 Report a problem | ||
| 11/20/2002 | Sold | $288,000+25.2%$59/sqft |
Source: Public Record Report a problem | ||
Public tax history
| Year | Property taxes | Tax assessment |
|---|---|---|
| 2025 | $17,847 +2.8% | $1,201,000 +2.7% |
| 2024 | $17,361 +1.2% | $1,169,900 +10.8% |
| 2023 | $17,154 +8.6% | $1,055,600 +18.4% |
Find assessor info on the county website
Neighborhood: 01460
Nearby schools
GreatSchools rating
- NAShaker Lane Elementary SchoolGrades: PK-2Distance: 0.8 mi
- 8/10Littleton Middle SchoolGrades: 6-8Distance: 2.2 mi
- 10/10Littleton High SchoolGrades: 9-12Distance: 3.3 mi
Schools provided by the listing agent
- Elementary: Russell/Shaker
- Middle: Littleton M.S.
- High: Littleton H.S.
Source: MLS PIN. This data may not be complete. We recommend contacting the local school district to confirm school assignments for this home.
Get a cash offer in 3 minutes
Find out how much your home could sell for in as little as 3 minutes with a no-obligation cash offer.
Estimated market value$1,355,300
Get a cash offer in 3 minutes
Find out how much your home could sell for in as little as 3 minutes with a no-obligation cash offer.
Estimated market value
$1,355,300

