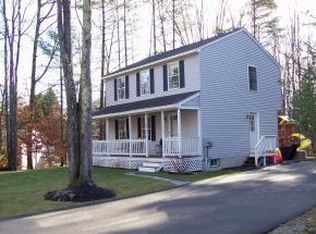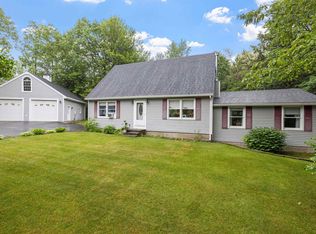Closed
Listed by:
Dawn Harmon,
EXP Realty Cell:603-856-3155
Bought with: EXP Realty
$370,000
14 Mcneil Road, Hillsborough, NH 03244
3beds
1,400sqft
Ranch
Built in 1987
0.6 Acres Lot
$423,300 Zestimate®
$264/sqft
$2,572 Estimated rent
Home value
$423,300
$402,000 - $444,000
$2,572/mo
Zestimate® history
Loading...
Owner options
Explore your selling options
What's special
Situated in a small neighborhood that abuts Fox State Forest, this home offers an open concept floor plan making it easy for everyday living as well as entertaining guests! Upon entering, you’ll be greeted by the cozy living room which flows into the dining room/kitchen area. This home boasts new carpet, newer appliances, 1 year old heating system, newer well pump, an oversized attached heated 2 car garage, a 3 season porch, outdoor hot tub, and shed and a full basement easily finish-able for additional living space. one level living with a ramp makes this easily handicap accessible. This property is conveniently located only mins away from the center of town, approx. 30 mins to Concord, 40 mins to Manchester, 35 mins to Keene, and 25 mins to Peterborough! Offer deadline 11:30am 3/28
Zillow last checked: 8 hours ago
Listing updated: May 22, 2023 at 11:21am
Listed by:
Dawn Harmon,
EXP Realty Cell:603-856-3155
Bought with:
Michael Skafas
EXP Realty
Source: PrimeMLS,MLS#: 4946458
Facts & features
Interior
Bedrooms & bathrooms
- Bedrooms: 3
- Bathrooms: 2
- Full bathrooms: 1
- 3/4 bathrooms: 1
Heating
- Oil, Hot Water
Cooling
- None
Appliances
- Included: Dishwasher, Electric Range, Refrigerator, Electric Water Heater
- Laundry: Laundry Hook-ups, In Basement
Features
- Kitchen Island, Primary BR w/ BA
- Flooring: Carpet, Vinyl Plank
- Basement: Concrete,Full,Interior Access,Exterior Entry,Walk-Up Access
Interior area
- Total structure area: 2,800
- Total interior livable area: 1,400 sqft
- Finished area above ground: 1,400
- Finished area below ground: 0
Property
Parking
- Total spaces: 2
- Parking features: Circular Driveway, Paved, Auto Open, Heated Garage, Driveway, Garage, On Site, Detached
- Garage spaces: 2
- Has uncovered spaces: Yes
Accessibility
- Accessibility features: Handicap Modified
Features
- Levels: One
- Stories: 1
- Patio & porch: Enclosed Porch
- Exterior features: Deck
- Frontage length: Road frontage: 210
Lot
- Size: 0.60 Acres
- Features: Corner Lot, Level
Details
- Parcel number: HLBOM0011JB000374L000000
- Zoning description: RES-W
Construction
Type & style
- Home type: SingleFamily
- Architectural style: Ranch
- Property subtype: Ranch
Materials
- Wood Frame, Vinyl Exterior, Vinyl Siding
- Foundation: Concrete
- Roof: Asphalt Shingle
Condition
- New construction: No
- Year built: 1987
Utilities & green energy
- Electric: Circuit Breakers
- Sewer: Public Sewer
- Utilities for property: Cable Available
Community & neighborhood
Location
- Region: Hillsboro
Other
Other facts
- Road surface type: Paved
Price history
| Date | Event | Price |
|---|---|---|
| 5/19/2023 | Sold | $370,000+12.1%$264/sqft |
Source: | ||
| 3/28/2023 | Contingent | $330,000$236/sqft |
Source: | ||
| 3/23/2023 | Listed for sale | $330,000+97.6%$236/sqft |
Source: | ||
| 7/5/2017 | Sold | $167,000$119/sqft |
Source: Public Record Report a problem | ||
Public tax history
| Year | Property taxes | Tax assessment |
|---|---|---|
| 2024 | $6,360 +7.1% | $190,200 |
| 2023 | $5,938 +17% | $190,200 |
| 2022 | $5,076 -7.7% | $190,200 |
Find assessor info on the county website
Neighborhood: 03244
Nearby schools
GreatSchools rating
- 3/10Hillsboro-Deering Elementary SchoolGrades: PK-5Distance: 0.9 mi
- 5/10Hillsboro-Deering Middle SchoolGrades: 6-8Distance: 0.9 mi
- 3/10Hillsboro-Deering High SchoolGrades: 9-12Distance: 0.7 mi
Schools provided by the listing agent
- Elementary: Hillsboro-Deering Elementary
- Middle: Hillsboro-Deering Middle
- High: Hillsboro-Deering High School
Source: PrimeMLS. This data may not be complete. We recommend contacting the local school district to confirm school assignments for this home.
Get pre-qualified for a loan
At Zillow Home Loans, we can pre-qualify you in as little as 5 minutes with no impact to your credit score.An equal housing lender. NMLS #10287.

