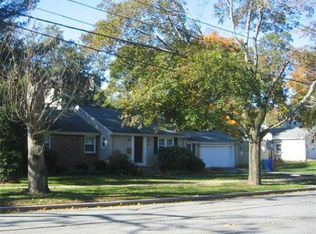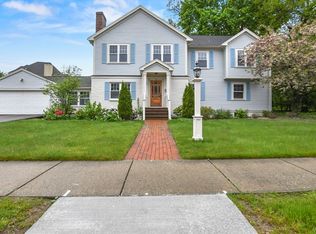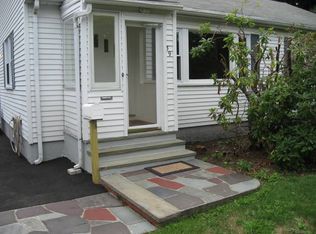Sold for $2,800,000
$2,800,000
14 Melina Rd, Newton, MA 02459
5beds
6,332sqft
Single Family Residence
Built in 2012
0.35 Acres Lot
$2,798,900 Zestimate®
$442/sqft
$9,848 Estimated rent
Home value
$2,798,900
$2.57M - $3.02M
$9,848/mo
Zestimate® history
Loading...
Owner options
Explore your selling options
What's special
OPEN HOUSE CANCELLED, OFFER ACCEPTED: Exquisite, young Stucco Colonial near CharlesRiver Country Club. Step into luxury with this exceptional 5 bedrooms, 4.5 baths. Custom built by a well respected local builder, this extraordinary home offers magnificent millwork throughout with rich walnut finish hardwood floors. Grand 2 story foyer is flanked by fireplaced living room on left and elegant dining room to the right. Chef inspired designer kitchen is equipped with high end appliances, spacious island and banquet seating. Family room with fireplace flows out to the exterior with large deck overlooking the beautifully landscaped yard with putting green. First floor home office with custom shelving and desk complete the main level. The primary suite has tray ceiling, ensuite designer bath and walk-in custom closet. Completing the 2nd level is 3 additional bedrooms with 2 additional baths& laundry room. Cathedral ceiling 3rd floor is equipped with a theatre and custom seating.
Zillow last checked: 8 hours ago
Listing updated: May 30, 2025 at 08:38am
Listed by:
David Maguire 617-763-5752,
Vogt Realty Group, LLC 617-327-1050
Bought with:
Liyuan Bai
Advisors Living - Boston
Source: MLS PIN,MLS#: 73344421
Facts & features
Interior
Bedrooms & bathrooms
- Bedrooms: 5
- Bathrooms: 5
- Full bathrooms: 4
- 1/2 bathrooms: 1
Primary bedroom
- Features: Bathroom - Full, Walk-In Closet(s), Closet/Cabinets - Custom Built, Double Vanity, Tray Ceiling(s)
- Level: Second
- Area: 275.5
- Dimensions: 14.25 x 19.33
Bedroom 2
- Features: Bathroom - Full, Walk-In Closet(s), Closet/Cabinets - Custom Built, Flooring - Hardwood, Lighting - Sconce
- Level: Second
- Area: 241.88
- Dimensions: 13.5 x 17.92
Bedroom 3
- Features: Closet/Cabinets - Custom Built, Window Seat
- Level: Second
- Area: 303.09
- Dimensions: 16.92 x 17.92
Bedroom 4
- Features: Bathroom - Full, Flooring - Hardwood, Flooring - Stone/Ceramic Tile
- Level: Second
- Area: 234.26
- Dimensions: 13.92 x 16.83
Bedroom 5
- Features: Bathroom - Half, Closet/Cabinets - Custom Built
- Level: Basement
- Area: 219.56
- Dimensions: 12.67 x 17.33
Primary bathroom
- Features: Yes
Bathroom 1
- Features: Bathroom - Half
- Level: First
Bathroom 2
- Features: Bathroom - Full, Bathroom - Tiled With Tub & Shower, Flooring - Stone/Ceramic Tile, Double Vanity
- Level: Second
Bathroom 3
- Features: Bathroom - Full, Bathroom - Tiled With Tub
- Level: Second
Dining room
- Features: Flooring - Hardwood, Wainscoting, Crown Molding
- Level: First
- Area: 260.33
- Dimensions: 14.67 x 17.75
Family room
- Features: Flooring - Hardwood, Deck - Exterior, Slider
- Level: First
- Area: 323.83
- Dimensions: 19.33 x 16.75
Kitchen
- Features: Closet/Cabinets - Custom Built, Kitchen Island, Deck - Exterior, Recessed Lighting, Slider, Gas Stove
- Level: First
- Area: 261.36
- Dimensions: 16.17 x 16.17
Living room
- Features: Flooring - Hardwood, Crown Molding
- Level: First
- Area: 258.27
- Dimensions: 13.42 x 19.25
Heating
- Forced Air, Natural Gas
Cooling
- Central Air
Appliances
- Included: Range, Dishwasher, Disposal, Microwave, Refrigerator, Washer, Dryer, Wine Refrigerator, Range Hood
- Laundry: Closet/Cabinets - Custom Built, Second Floor
Features
- Closet/Cabinets - Custom Built, Slider, Bathroom - Full, Bathroom - Tiled With Shower Stall, Mud Room, Media Room, Den, Bonus Room, Bathroom, Walk-up Attic, Wired for Sound, Internet Available - DSL
- Flooring: Carpet, Hardwood, Stone / Slate, Flooring - Stone/Ceramic Tile, Flooring - Wall to Wall Carpet
- Basement: Finished,Walk-Out Access,Sump Pump
- Number of fireplaces: 2
- Fireplace features: Family Room, Living Room
Interior area
- Total structure area: 6,332
- Total interior livable area: 6,332 sqft
- Finished area above ground: 4,693
- Finished area below ground: 1,639
Property
Parking
- Total spaces: 4
- Parking features: Attached, Off Street
- Attached garage spaces: 2
- Uncovered spaces: 2
Features
- Patio & porch: Deck - Wood
- Exterior features: Deck - Wood, Professional Landscaping, Sprinkler System, Decorative Lighting
Lot
- Size: 0.35 Acres
- Features: Gentle Sloping
Details
- Parcel number: S:81 B:013 L:0014,704121
- Zoning: SR2
Construction
Type & style
- Home type: SingleFamily
- Architectural style: Colonial
- Property subtype: Single Family Residence
Materials
- Foundation: Concrete Perimeter
Condition
- Year built: 2012
Utilities & green energy
- Electric: 200+ Amp Service
- Sewer: Public Sewer
- Water: Public
- Utilities for property: for Gas Range
Green energy
- Energy efficient items: Thermostat
Community & neighborhood
Security
- Security features: Security System
Community
- Community features: Golf
Location
- Region: Newton
Other
Other facts
- Listing terms: Contract
Price history
| Date | Event | Price |
|---|---|---|
| 5/30/2025 | Sold | $2,800,000$442/sqft |
Source: MLS PIN #73344421 Report a problem | ||
| 3/23/2025 | Contingent | $2,800,000$442/sqft |
Source: MLS PIN #73344421 Report a problem | ||
| 3/12/2025 | Listed for sale | $2,800,000+80.6%$442/sqft |
Source: MLS PIN #73344421 Report a problem | ||
| 9/28/2011 | Sold | $1,550,000+0.1%$245/sqft |
Source: Public Record Report a problem | ||
| 4/16/2011 | Listed for sale | $1,549,000+158.2%$245/sqft |
Source: Hammond Residential R. E. #71217143 Report a problem | ||
Public tax history
| Year | Property taxes | Tax assessment |
|---|---|---|
| 2025 | $25,768 +3.4% | $2,629,400 +3% |
| 2024 | $24,915 +3.5% | $2,552,800 +7.9% |
| 2023 | $24,078 +4.5% | $2,365,200 +8% |
Find assessor info on the county website
Neighborhood: Oak Hill
Nearby schools
GreatSchools rating
- 8/10Countryside Elementary SchoolGrades: K-5Distance: 0.4 mi
- 9/10Charles E Brown Middle SchoolGrades: 6-8Distance: 0.3 mi
- 10/10Newton South High SchoolGrades: 9-12Distance: 0.5 mi
Get a cash offer in 3 minutes
Find out how much your home could sell for in as little as 3 minutes with a no-obligation cash offer.
Estimated market value$2,798,900
Get a cash offer in 3 minutes
Find out how much your home could sell for in as little as 3 minutes with a no-obligation cash offer.
Estimated market value
$2,798,900


