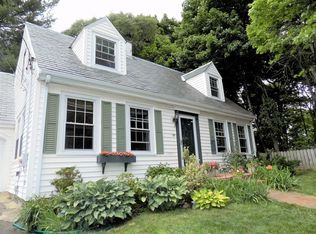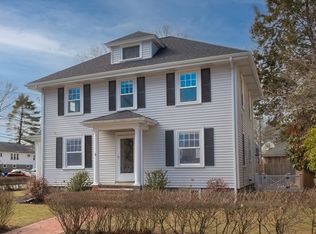Sold for $850,000 on 05/01/25
$850,000
14 Mulberry Rd, Milton, MA 02186
3beds
1,488sqft
Single Family Residence
Built in 1930
5,663 Square Feet Lot
$841,000 Zestimate®
$571/sqft
$3,674 Estimated rent
Home value
$841,000
$782,000 - $908,000
$3,674/mo
Zestimate® history
Loading...
Owner options
Explore your selling options
What's special
Welcome to 14 Mulberry Road - a meticulously maintained Colonial on a quiet dead-end street. The first floor features a huge, 11' x 23', living room complete with fireplace and original crown molding. There's plenty of room for meals with the whole family in the formal dining room, and the kitchen features modern, stainless steel appliances. Hardwood flooring is featured throughout and the first floor is rounded out by a half bath. The second floor has been freshly painted and features a large primary bedroom with walk in closet, two guest bedrooms, and the primary bathroom. There is an 13' x 20' finished recreation room in the basement, as well as unfinished basement space that contains the included laundry machines and recently serviced furnace. There's plenty of off-street parking available, with three spots in the driveway and the additional detached two car garage. Both the roof of the home and garage were replaced in 2025! Open Houses: Saturday & Sunday (3/29, 3/30) 12-2pm
Zillow last checked: 8 hours ago
Listing updated: May 01, 2025 at 08:18am
Listed by:
Coleman O'Brien 617-921-5057,
Jamaica Plain Rentals and Sales, Inc. 617-524-2787,
J P Rentals and Sales Team 617-524-2787
Bought with:
Gayle Winters & Co. Team
Compass
Source: MLS PIN,MLS#: 73349831
Facts & features
Interior
Bedrooms & bathrooms
- Bedrooms: 3
- Bathrooms: 2
- Full bathrooms: 1
- 1/2 bathrooms: 1
Primary bedroom
- Features: Closet, Flooring - Hardwood
- Level: Second
- Area: 187
- Dimensions: 11 x 17
Bedroom 2
- Features: Closet, Flooring - Hardwood
- Level: Second
- Area: 110
- Dimensions: 11 x 10
Bedroom 3
- Features: Closet, Flooring - Hardwood
- Level: Second
- Area: 110
- Dimensions: 11 x 10
Bathroom 1
- Features: Bathroom - With Tub & Shower
- Level: Second
- Area: 35
- Dimensions: 7 x 5
Bathroom 2
- Level: First
- Area: 15
- Dimensions: 3 x 5
Dining room
- Features: Flooring - Hardwood, Lighting - Pendant, Decorative Molding
- Level: First
- Area: 132
- Dimensions: 11 x 12
Kitchen
- Features: Flooring - Hardwood
- Level: First
- Area: 108
- Dimensions: 12 x 9
Living room
- Features: Flooring - Hardwood, Lighting - Sconce, Decorative Molding
- Level: First
- Area: 253
- Dimensions: 11 x 23
Heating
- Hot Water
Cooling
- None
Appliances
- Laundry: In Basement, Electric Dryer Hookup, Washer Hookup
Features
- Walk-up Attic
- Flooring: Hardwood
- Basement: Partially Finished,Interior Entry
- Number of fireplaces: 1
- Fireplace features: Living Room
Interior area
- Total structure area: 1,488
- Total interior livable area: 1,488 sqft
- Finished area above ground: 1,228
- Finished area below ground: 260
Property
Parking
- Total spaces: 5
- Parking features: Detached, Garage Door Opener, Storage, Paved Drive, Off Street, Paved
- Garage spaces: 2
- Uncovered spaces: 3
Accessibility
- Accessibility features: No
Features
- Patio & porch: Porch - Enclosed
- Exterior features: Porch - Enclosed, Rain Gutters
Lot
- Size: 5,663 sqft
- Features: Gentle Sloping
Details
- Parcel number: 126636
- Zoning: OCO21009
Construction
Type & style
- Home type: SingleFamily
- Architectural style: Colonial
- Property subtype: Single Family Residence
Materials
- Frame
- Foundation: Stone
- Roof: Shingle
Condition
- Year built: 1930
Utilities & green energy
- Electric: 100 Amp Service
- Sewer: Public Sewer
- Water: Public
- Utilities for property: for Gas Range, for Gas Oven, for Electric Dryer, Washer Hookup
Community & neighborhood
Community
- Community features: Public Transportation, Park, Walk/Jog Trails, Golf, Medical Facility, Bike Path, Private School
Location
- Region: Milton
Price history
| Date | Event | Price |
|---|---|---|
| 5/1/2025 | Sold | $850,000+14.9%$571/sqft |
Source: MLS PIN #73349831 Report a problem | ||
| 3/28/2025 | Contingent | $740,000$497/sqft |
Source: MLS PIN #73349831 Report a problem | ||
| 3/25/2025 | Listed for sale | $740,000$497/sqft |
Source: MLS PIN #73349831 Report a problem | ||
Public tax history
| Year | Property taxes | Tax assessment |
|---|---|---|
| 2025 | $7,990 +0.6% | $720,500 -1% |
| 2024 | $7,946 -0.1% | $727,700 +4.3% |
| 2023 | $7,955 +2.5% | $697,800 +12.1% |
Find assessor info on the county website
Neighborhood: 02186
Nearby schools
GreatSchools rating
- 7/10Tucker Elementary SchoolGrades: PK-5Distance: 0.3 mi
- 7/10Charles S Pierce Middle SchoolGrades: 6-8Distance: 0.7 mi
- 9/10Milton High SchoolGrades: 9-12Distance: 0.7 mi
Get a cash offer in 3 minutes
Find out how much your home could sell for in as little as 3 minutes with a no-obligation cash offer.
Estimated market value
$841,000
Get a cash offer in 3 minutes
Find out how much your home could sell for in as little as 3 minutes with a no-obligation cash offer.
Estimated market value
$841,000

