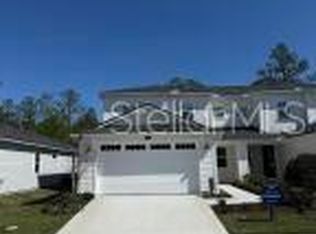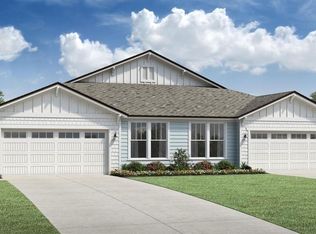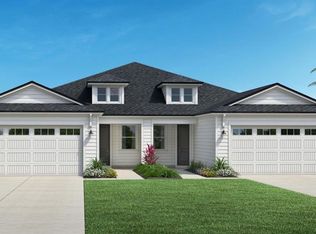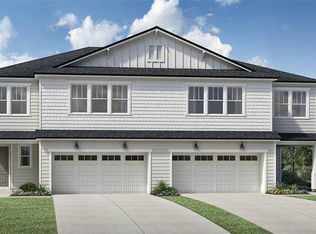Sold for $514,990
$514,990
14 Mulberry Rd, Palm Coast, FL 32164
3beds
2,052sqft
Duplex, Multi Family
Built in 2024
-- sqft lot
$514,600 Zestimate®
$251/sqft
$2,029 Estimated rent
Home value
$514,600
$463,000 - $571,000
$2,029/mo
Zestimate® history
Loading...
Owner options
Explore your selling options
What's special
Under Construction. This beautiful home was crafted for the way you live. The open-concept kitchen provides connectivity to the main living area, and is highlighted by a designer backsplash, modern cabinets, and upgraded countertops. The split-bedroom plan allows for extra privacy. The multi-panel stacking door and oversized windows bring an abundance of natural light into the main area and lead to outdoor living space on the covered lanai for your full Florida outdoor experience. The second story suite with an additional bedroom, bath and loft, offers ideal guest space or extra living space. Don't miss this opportunity—call today to schedule an appointment!
Zillow last checked: 8 hours ago
Listing updated: June 13, 2025 at 12:46pm
Listing Provided by:
Wendy Street Streetman 404-312-4497,
JACKSONVILLE TBI REALTY LLC 904-217-3852
Bought with:
Andre Williamson, 3242181
COLDWELL BANKER REALTY
Source: Stellar MLS,MLS#: FC302193 Originating MLS: Flagler
Originating MLS: Flagler

Facts & features
Interior
Bedrooms & bathrooms
- Bedrooms: 3
- Bathrooms: 3
- Full bathrooms: 3
Primary bedroom
- Features: Walk-In Closet(s)
- Level: First
- Area: 197.81 Square Feet
- Dimensions: 15.1x13.1
Bedroom 2
- Features: Built-in Closet
- Level: First
- Area: 121 Square Feet
- Dimensions: 11x11
Bedroom 3
- Features: Built-in Closet
- Level: Second
- Area: 132 Square Feet
- Dimensions: 12x11
Primary bathroom
- Level: First
- Area: 108 Square Feet
- Dimensions: 9x12
Bathroom 2
- Features: Linen Closet
- Level: First
- Area: 66 Square Feet
- Dimensions: 11x6
Bathroom 3
- Features: Linen Closet
- Level: Second
- Area: 72 Square Feet
- Dimensions: 12x6
Dining room
- Features: No Closet
- Level: First
- Area: 128 Square Feet
- Dimensions: 16x8
Great room
- Features: No Closet
- Level: First
- Area: 259.05 Square Feet
- Dimensions: 16.5x15.7
Kitchen
- Features: No Closet
- Level: First
- Area: 168.33 Square Feet
- Dimensions: 18.1x9.3
Laundry
- Features: No Closet
- Level: First
- Area: 63 Square Feet
- Dimensions: 7x9
Loft
- Features: No Closet
- Level: Second
- Area: 130 Square Feet
- Dimensions: 13x10
Heating
- Central
Cooling
- Central Air
Appliances
- Included: Cooktop, Dishwasher, Disposal, Microwave, Range Hood, Tankless Water Heater
- Laundry: Electric Dryer Hookup, Gas Dryer Hookup, Washer Hookup
Features
- High Ceilings, In Wall Pest System, Kitchen/Family Room Combo, Open Floorplan, Primary Bedroom Main Floor, Solid Surface Counters, Split Bedroom, Thermostat, Tray Ceiling(s), Walk-In Closet(s)
- Flooring: Carpet, Ceramic Tile
- Doors: Sliding Doors
- Has fireplace: No
Interior area
- Total structure area: 2,689
- Total interior livable area: 2,052 sqft
Property
Parking
- Total spaces: 2
- Parking features: Garage - Attached
- Attached garage spaces: 2
Features
- Levels: Two
- Stories: 2
- Patio & porch: Covered, Rear Porch
- Exterior features: Irrigation System, Rain Gutters, Sidewalk
- Has view: Yes
- View description: Trees/Woods
Lot
- Size: 4,940 sqft
Details
- Parcel number: 2006007
- Zoning: RESI
- Special conditions: None
Construction
Type & style
- Home type: MultiFamily
- Architectural style: Contemporary
- Property subtype: Duplex, Multi Family
Materials
- Cement Siding, HardiPlank Type, Wood Frame
- Foundation: Slab
- Roof: Shingle
Condition
- Under Construction
- New construction: Yes
- Year built: 2024
Details
- Builder model: Woodlawn Elite
- Builder name: Toll Brothers
- Warranty included: Yes
Utilities & green energy
- Sewer: Public Sewer
- Water: Public
- Utilities for property: Cable Available, Electricity Connected, Natural Gas Connected, Public, Sewer Connected, Street Lights, Water Connected
Green energy
- Energy efficient items: Thermostat
- Water conservation: Irrigation-Reclaimed Water
Community & neighborhood
Community
- Community features: Gated Community - No Guard, Pool, Sidewalks
Location
- Region: Palm Coast
- Subdivision: RETREAT AT TOWN CENTER
HOA & financial
HOA
- Has HOA: Yes
- HOA fee: $189 monthly
- Services included: Community Pool, Maintenance Grounds
- Association name: Christine Stubbs
Other fees
- Pet fee: $0 monthly
Other financial information
- Total actual rent: 0
Other
Other facts
- Listing terms: Cash,Conventional,FHA,VA Loan
- Ownership: Fee Simple
- Road surface type: Asphalt
Price history
| Date | Event | Price |
|---|---|---|
| 6/12/2025 | Sold | $514,990+6.4%$251/sqft |
Source: | ||
| 4/20/2025 | Pending sale | $483,990$236/sqft |
Source: | ||
| 1/21/2025 | Price change | $483,990-1.2%$236/sqft |
Source: | ||
| 11/25/2024 | Price change | $489,990-2%$239/sqft |
Source: | ||
| 7/21/2024 | Price change | $499,990-0.4%$244/sqft |
Source: | ||
Public tax history
Tax history is unavailable.
Neighborhood: 32164
Nearby schools
GreatSchools rating
- 4/10Bunnell Elementary SchoolGrades: PK-5Distance: 2.9 mi
- 4/10Buddy Taylor Middle SchoolGrades: 6-8Distance: 2.7 mi
- 4/10Flagler-Palm Coast High SchoolGrades: 9-12Distance: 1 mi
Get a cash offer in 3 minutes
Find out how much your home could sell for in as little as 3 minutes with a no-obligation cash offer.
Estimated market value$514,600
Get a cash offer in 3 minutes
Find out how much your home could sell for in as little as 3 minutes with a no-obligation cash offer.
Estimated market value
$514,600



