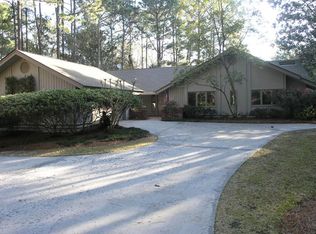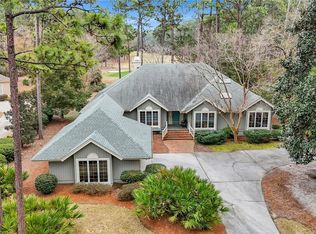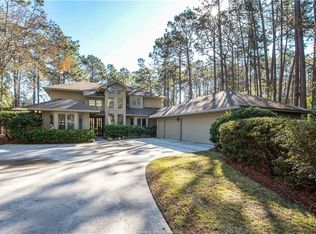BRAND NEW CONSTRUCTION and only $170 per square foot. This new 4 Bedroom, 4.5 Bath home is on a very large private lot and has tons of upgrades throughout. Living room with built in cabinets and fireplace. Great Open Floor Plan just perfect for entertaining. Kitchen has Granite and stainless appliances. Large Screened In Porch. Double Golf View of Oyster Reef Golf Course. And the privacy speaks for itself. Nothing is better than new!!!
This property is off market, which means it's not currently listed for sale or rent on Zillow. This may be different from what's available on other websites or public sources.



