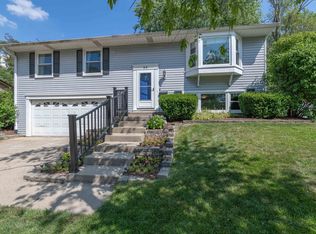Closed
$295,000
14 N Bereman Rd, Montgomery, IL 60538
4beds
1,976sqft
Single Family Residence
Built in 1970
0.26 Acres Lot
$309,600 Zestimate®
$149/sqft
$2,804 Estimated rent
Home value
$309,600
$282,000 - $341,000
$2,804/mo
Zestimate® history
Loading...
Owner options
Explore your selling options
What's special
This lovely Boulder Hill home is just waiting for its new family. Plenty of room to grow in this 4 bedroom home. The home has been well cared for by the current owners. Very large corner lot with a 2 car attached garage & an oversized 2.5 car heated detached garage, with it's own driveway. The roof on both the home and the garage are only a year old. The living room and family room are both spacious. The large kitchen and dining area overlooks the back yard, with a nice deck. Some of the home needs updating, but a lot of it has been already done. Oswego schools. The home is located not far from the charming Oswego downtown and the beautiful Fox River. Please note the real estate taxes on this home currently have the senior exemption & the senior freeze. Showings begin Saturday at 10am.
Zillow last checked: 8 hours ago
Listing updated: October 12, 2024 at 01:31am
Listing courtesy of:
Kelly Manfred 630-759-2850,
RE/MAX Professionals
Bought with:
Aaron Rodriguez-Orozco, CSC
Century 21 Circle
Source: MRED as distributed by MLS GRID,MLS#: 12138195
Facts & features
Interior
Bedrooms & bathrooms
- Bedrooms: 4
- Bathrooms: 3
- Full bathrooms: 1
- 1/2 bathrooms: 2
Primary bedroom
- Features: Bathroom (Half)
- Level: Main
- Area: 176 Square Feet
- Dimensions: 16X11
Bedroom 2
- Level: Main
- Area: 132 Square Feet
- Dimensions: 12X11
Bedroom 3
- Level: Main
- Area: 110 Square Feet
- Dimensions: 11X10
Bedroom 4
- Level: Lower
- Area: 130 Square Feet
- Dimensions: 13X10
Dining room
- Dimensions: COMBO
Family room
- Features: Flooring (Carpet)
- Level: Lower
- Area: 225 Square Feet
- Dimensions: 15X15
Kitchen
- Features: Kitchen (Eating Area-Table Space), Flooring (Wood Laminate)
- Level: Main
- Area: 440 Square Feet
- Dimensions: 22X20
Laundry
- Features: Flooring (Other)
- Level: Lower
- Area: 64 Square Feet
- Dimensions: 8X8
Living room
- Features: Flooring (Carpet)
- Area: 306 Square Feet
- Dimensions: 18X17
Heating
- Natural Gas
Cooling
- Central Air
Appliances
- Included: Range, Refrigerator, Washer, Dryer
- Laundry: In Unit
Features
- 1st Floor Full Bath, Built-in Features
- Basement: None
Interior area
- Total structure area: 0
- Total interior livable area: 1,976 sqft
Property
Parking
- Total spaces: 4
- Parking features: Concrete, Garage Door Opener, Heated Garage, On Site, Attached, Garage
- Attached garage spaces: 4
- Has uncovered spaces: Yes
Accessibility
- Accessibility features: Ramp - Main Level, Disability Access
Features
- Levels: Bi-Level
- Patio & porch: Deck
Lot
- Size: 0.26 Acres
- Dimensions: 105X130X74X37X81
- Features: Corner Lot
Details
- Additional structures: Second Garage
- Parcel number: 0305277018
- Special conditions: None
Construction
Type & style
- Home type: SingleFamily
- Architectural style: Bi-Level
- Property subtype: Single Family Residence
Materials
- Vinyl Siding
- Foundation: Concrete Perimeter
- Roof: Asphalt
Condition
- New construction: No
- Year built: 1970
Utilities & green energy
- Sewer: Public Sewer
- Water: Public
Community & neighborhood
Location
- Region: Montgomery
- Subdivision: Boulder Hill
Other
Other facts
- Listing terms: FHA
- Ownership: Fee Simple
Price history
| Date | Event | Price |
|---|---|---|
| 10/9/2024 | Sold | $295,000+2.1%$149/sqft |
Source: | ||
| 8/27/2024 | Contingent | $289,000$146/sqft |
Source: | ||
| 8/25/2024 | Price change | $289,000-2%$146/sqft |
Source: | ||
| 8/16/2024 | Listed for sale | $295,000$149/sqft |
Source: | ||
Public tax history
| Year | Property taxes | Tax assessment |
|---|---|---|
| 2024 | $3,059 -53.3% | $98,324 +13% |
| 2023 | $6,552 +90.8% | $87,013 +7% |
| 2022 | $3,433 -3.5% | $81,320 +5% |
Find assessor info on the county website
Neighborhood: Boulder Hill
Nearby schools
GreatSchools rating
- 6/10Boulder Hill Elementary SchoolGrades: K-5Distance: 0.6 mi
- 4/10Thompson Jr High SchoolGrades: 6-8Distance: 1.5 mi
- 8/10Oswego High SchoolGrades: 9-12Distance: 2.3 mi
Schools provided by the listing agent
- District: 308
Source: MRED as distributed by MLS GRID. This data may not be complete. We recommend contacting the local school district to confirm school assignments for this home.
Get a cash offer in 3 minutes
Find out how much your home could sell for in as little as 3 minutes with a no-obligation cash offer.
Estimated market value$309,600
Get a cash offer in 3 minutes
Find out how much your home could sell for in as little as 3 minutes with a no-obligation cash offer.
Estimated market value
$309,600
