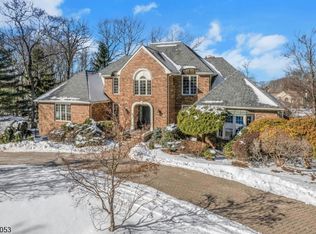Closed
$1,212,500
14 N Ridge Rd, Denville Twp., NJ 07834
5beds
5baths
--sqft
Single Family Residence
Built in 1988
0.98 Acres Lot
$1,250,200 Zestimate®
$--/sqft
$6,379 Estimated rent
Home value
$1,250,200
$1.19M - $1.31M
$6,379/mo
Zestimate® history
Loading...
Owner options
Explore your selling options
What's special
Zillow last checked: January 14, 2026 at 11:15pm
Listing updated: September 10, 2025 at 09:51am
Listed by:
Lisa P Salzberg 973-994-4323,
Coldwell Banker Realty
Bought with:
Janice Maria Lee
Weichert Realtors
Claudia Torrisi
Source: GSMLS,MLS#: 3974025
Facts & features
Price history
| Date | Event | Price |
|---|---|---|
| 9/10/2025 | Sold | $1,212,500-2.9% |
Source: | ||
| 7/31/2025 | Pending sale | $1,249,000 |
Source: | ||
| 7/17/2025 | Price change | $1,249,000-7.5% |
Source: | ||
| 7/9/2025 | Listed for sale | $1,350,000+0.1% |
Source: | ||
| 9/25/2024 | Sold | $1,349,000 |
Source: | ||
Public tax history
| Year | Property taxes | Tax assessment |
|---|---|---|
| 2025 | $24,589 -3.4% | $892,200 -3.4% |
| 2024 | $25,463 +4.2% | $923,900 |
| 2023 | $24,437 +2.8% | $923,900 |
Find assessor info on the county website
Neighborhood: 07834
Nearby schools
GreatSchools rating
- 8/10Lakeview Elementary SchoolGrades: PK-5Distance: 2.5 mi
- 7/10Valleyview Middle SchoolGrades: 6-8Distance: 5.7 mi
- 6/10Morris Knolls High SchoolGrades: 9-12Distance: 3.4 mi
Get a cash offer in 3 minutes
Find out how much your home could sell for in as little as 3 minutes with a no-obligation cash offer.
Estimated market value
$1,250,200
Get a cash offer in 3 minutes
Find out how much your home could sell for in as little as 3 minutes with a no-obligation cash offer.
Estimated market value
$1,250,200
