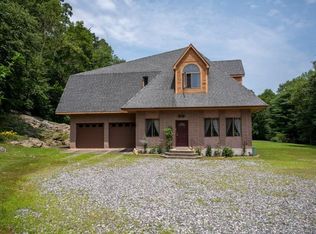Sold for $285,000
$285,000
14 Northfield Road, Watertown, CT 06795
3beds
1,543sqft
Single Family Residence
Built in 1835
0.37 Acres Lot
$288,900 Zestimate®
$185/sqft
$2,713 Estimated rent
Home value
$288,900
$246,000 - $338,000
$2,713/mo
Zestimate® history
Loading...
Owner options
Explore your selling options
What's special
Welcome to 14 Northfield Rd. in the desired setting of Watertown, CT. This custom Colonial features a mix of old-world charm with a splash of modern updates. Sitting on either one of the open front porches the home overlooks wooded area with views and sounds from Steele Brook. Completely repainted interior with gleaming hardwood floors just scratches the surface. 1st floor boasts open floor plan, large rooms, 1st floor main bedroom. oversized eat in kitchen, a study and a formal dining room. Upper level has 2 ample bedrooms with built-ins and a half bath. Priced right, ready for your viewings. Booked your showing today!!!
Zillow last checked: 8 hours ago
Listing updated: December 18, 2025 at 06:09pm
Listed by:
Michael G. Ferris (860)916-3652,
eXp Realty 866-828-3951,
Paul Cranick 860-608-5047,
eXp Realty
Bought with:
Besart Dani, RES.0833822
William Raveis Real Estate
Source: Smart MLS,MLS#: 24116435
Facts & features
Interior
Bedrooms & bathrooms
- Bedrooms: 3
- Bathrooms: 2
- Full bathrooms: 1
- 1/2 bathrooms: 1
Primary bedroom
- Level: Main
- Area: 216 Square Feet
- Dimensions: 12 x 18
Bedroom
- Features: Vinyl Floor
- Level: Upper
- Area: 180 Square Feet
- Dimensions: 12 x 15
Bedroom
- Features: Built-in Features, Vinyl Floor
- Level: Upper
- Area: 110 Square Feet
- Dimensions: 10 x 11
Dining room
- Level: Main
- Area: 180 Square Feet
- Dimensions: 12 x 15
Living room
- Level: Main
- Area: 252 Square Feet
- Dimensions: 12 x 21
Heating
- Hot Water, Natural Gas
Cooling
- None
Appliances
- Included: Electric Range, Dishwasher, Gas Water Heater, Water Heater
- Laundry: Main Level
Features
- Basement: Partial,Unfinished
- Attic: None
- Has fireplace: No
Interior area
- Total structure area: 1,543
- Total interior livable area: 1,543 sqft
- Finished area above ground: 1,543
Property
Parking
- Total spaces: 2
- Parking features: None, Driveway, Private
- Has uncovered spaces: Yes
Features
- Patio & porch: Porch, Covered
- Exterior features: Rain Gutters, Lighting, Stone Wall
- Has view: Yes
- View description: Water
- Has water view: Yes
- Water view: Water
Lot
- Size: 0.37 Acres
- Features: Few Trees, Sloped
Details
- Parcel number: 917889
- Zoning: R20
- Special conditions: Real Estate Owned
Construction
Type & style
- Home type: SingleFamily
- Architectural style: Colonial
- Property subtype: Single Family Residence
Materials
- Vinyl Siding, Aluminum Siding
- Foundation: Stone
- Roof: Asphalt
Condition
- New construction: No
- Year built: 1835
Utilities & green energy
- Sewer: Public Sewer
- Water: Public
- Utilities for property: Cable Available
Community & neighborhood
Community
- Community features: Shopping/Mall
Location
- Region: Watertown
Price history
| Date | Event | Price |
|---|---|---|
| 12/12/2025 | Sold | $285,000$185/sqft |
Source: | ||
Public tax history
| Year | Property taxes | Tax assessment |
|---|---|---|
| 2025 | $6,006 +5.9% | $199,920 |
| 2024 | $5,672 +20.7% | $199,920 +56.8% |
| 2023 | $4,700 +5.5% | $127,500 |
Find assessor info on the county website
Neighborhood: 06795
Nearby schools
GreatSchools rating
- 5/10Fletcher W. Judson SchoolGrades: 3-5Distance: 1.1 mi
- 6/10Swift Middle SchoolGrades: 6-8Distance: 2.3 mi
- 4/10Watertown High SchoolGrades: 9-12Distance: 1.5 mi
Schools provided by the listing agent
- Elementary: Fletcher W. Judson
- Middle: Swift
- High: Watertown
Source: Smart MLS. This data may not be complete. We recommend contacting the local school district to confirm school assignments for this home.
Get pre-qualified for a loan
At Zillow Home Loans, we can pre-qualify you in as little as 5 minutes with no impact to your credit score.An equal housing lender. NMLS #10287.
Sell for more on Zillow
Get a Zillow Showcase℠ listing at no additional cost and you could sell for .
$288,900
2% more+$5,778
With Zillow Showcase(estimated)$294,678
