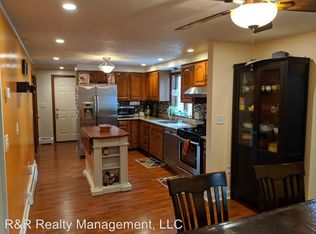Sold for $825,000 on 07/23/25
$825,000
14 Northgate Rd, Northborough, MA 01532
5beds
2,765sqft
Single Family Residence
Built in 1954
10,650 Square Feet Lot
$845,600 Zestimate®
$298/sqft
$3,449 Estimated rent
Home value
$845,600
$778,000 - $922,000
$3,449/mo
Zestimate® history
Loading...
Owner options
Explore your selling options
What's special
A rare and exciting opportunity in Northborough, this brand new construction is a fantastic value! Set on a beautifully landscaped corner lot, this 5 bedroom, 3.5 bath home is 100% new with only the original foundation remaining. Every detail has been thoughtfully designed for modern living, featuring a 43 HERS rating, Hardy Plank siding, quartz kitchen countertops, luxury vinyl plank flooring, and a high efficiency heating system with ERV and water heater. Two first floor bedrooms offer flexible space for remote work or guest use. Additional highlights include upgraded walkways, a new patio, an EV charging outlet, and custom landscaping including newly planted lawn. Located in the sought-after town of Northborough, known for its excellent schools, strong sense of community, and commuter-friendly location. This home is a perfect blend of style, efficiency, and everyday convenience. A must-see.
Zillow last checked: 8 hours ago
Listing updated: July 23, 2025 at 12:13pm
Listed by:
James Carlson 508-304-2739,
Settlers Realty Group, LLC 508-304-2739,
Leticia Carlson 508-662-4011
Bought with:
Cristina Fletcher
High End Homes Realty Group LLC
Source: MLS PIN,MLS#: 73392892
Facts & features
Interior
Bedrooms & bathrooms
- Bedrooms: 5
- Bathrooms: 4
- Full bathrooms: 3
- 1/2 bathrooms: 1
Primary bedroom
- Features: Bathroom - Full, Walk-In Closet(s), Flooring - Vinyl, Recessed Lighting
- Level: Second
Bedroom 2
- Features: Closet, Flooring - Vinyl, Recessed Lighting
- Level: Second
Bedroom 3
- Features: Closet, Flooring - Vinyl, Recessed Lighting
- Level: Second
Bedroom 4
- Features: Flooring - Vinyl, Recessed Lighting
- Level: First
Bedroom 5
- Features: Flooring - Vinyl, Recessed Lighting
- Level: First
Bathroom 1
- Features: Bathroom - Double Vanity/Sink, Flooring - Stone/Ceramic Tile, Recessed Lighting, Lighting - Overhead
- Level: First
Bathroom 2
- Features: Bathroom - Double Vanity/Sink, Flooring - Stone/Ceramic Tile, Recessed Lighting, Lighting - Overhead
- Level: Second
Bathroom 3
- Features: Flooring - Stone/Ceramic Tile, Recessed Lighting, Lighting - Overhead
- Level: Second
Dining room
- Features: Flooring - Vinyl, Exterior Access, Open Floorplan, Recessed Lighting, Lighting - Pendant
- Level: Main,First
Family room
- Features: Flooring - Vinyl, Recessed Lighting
- Level: First
Kitchen
- Features: Flooring - Vinyl, Countertops - Stone/Granite/Solid, Kitchen Island, Exterior Access, Open Floorplan, Recessed Lighting, Stainless Steel Appliances, Lighting - Pendant
- Level: Main,First
Living room
- Features: Flooring - Vinyl, Open Floorplan, Recessed Lighting
- Level: First
Heating
- Forced Air, Heat Pump, Electric
Cooling
- Central Air, Heat Pump
Appliances
- Laundry: Flooring - Stone/Ceramic Tile, In Basement, Electric Dryer Hookup
Features
- Recessed Lighting, Media Room, 1/4 Bath
- Flooring: Vinyl, Flooring - Vinyl, Flooring - Stone/Ceramic Tile
- Windows: Insulated Windows
- Basement: Finished
- Has fireplace: No
Interior area
- Total structure area: 2,765
- Total interior livable area: 2,765 sqft
- Finished area above ground: 1,850
- Finished area below ground: 915
Property
Parking
- Total spaces: 5
- Parking features: Paved
- Uncovered spaces: 5
Features
- Patio & porch: Porch, Deck, Patio
- Exterior features: Porch, Deck, Patio, Rain Gutters
Lot
- Size: 10,650 sqft
- Features: Corner Lot
Details
- Parcel number: M:0830 L:0056,1633288
- Zoning: RC
Construction
Type & style
- Home type: SingleFamily
- Architectural style: Colonial
- Property subtype: Single Family Residence
Materials
- Frame
- Foundation: Concrete Perimeter
- Roof: Shingle
Condition
- Year built: 1954
Utilities & green energy
- Electric: 200+ Amp Service
- Sewer: Public Sewer
- Water: Public
- Utilities for property: for Electric Oven, for Electric Dryer
Green energy
- Energy efficient items: Thermostat
Community & neighborhood
Security
- Security features: Security System
Community
- Community features: Public Transportation, Shopping, Park, Walk/Jog Trails, Medical Facility, Laundromat, Highway Access, House of Worship, Private School, Public School
Location
- Region: Northborough
Other
Other facts
- Listing terms: Contract
Price history
| Date | Event | Price |
|---|---|---|
| 7/23/2025 | Sold | $825,000+3.5%$298/sqft |
Source: MLS PIN #73392892 Report a problem | ||
| 6/24/2025 | Contingent | $797,000$288/sqft |
Source: MLS PIN #73392892 Report a problem | ||
| 6/18/2025 | Listed for sale | $797,000+96.8%$288/sqft |
Source: MLS PIN #73392892 Report a problem | ||
| 9/27/2024 | Sold | $404,900+24.6%$146/sqft |
Source: MLS PIN #73287529 Report a problem | ||
| 9/13/2024 | Contingent | $325,000$118/sqft |
Source: MLS PIN #73287529 Report a problem | ||
Public tax history
| Year | Property taxes | Tax assessment |
|---|---|---|
| 2025 | $6,153 +9% | $431,800 +9.2% |
| 2024 | $5,646 +1.7% | $395,400 +5.3% |
| 2023 | $5,552 +1.7% | $375,400 +13.4% |
Find assessor info on the county website
Neighborhood: 01532
Nearby schools
GreatSchools rating
- 6/10Fannie E. Proctor Elementary SchoolGrades: K-5Distance: 0.5 mi
- 6/10Robert E. Melican Middle SchoolGrades: 6-8Distance: 1.3 mi
- 10/10Algonquin Regional High SchoolGrades: 9-12Distance: 2.1 mi
Schools provided by the listing agent
- Middle: Melican
- High: Algonquin
Source: MLS PIN. This data may not be complete. We recommend contacting the local school district to confirm school assignments for this home.
Get a cash offer in 3 minutes
Find out how much your home could sell for in as little as 3 minutes with a no-obligation cash offer.
Estimated market value
$845,600
Get a cash offer in 3 minutes
Find out how much your home could sell for in as little as 3 minutes with a no-obligation cash offer.
Estimated market value
$845,600
