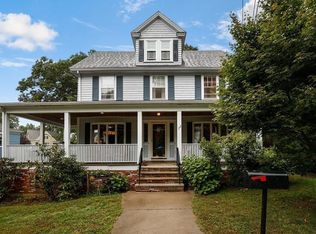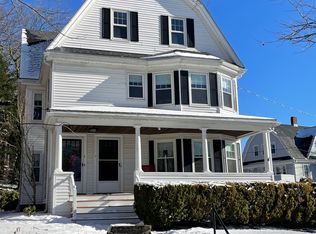Stately Center Entrance Colonial with many original details throughout. A large, 15 x 9 foyer with a handsome stairway leads to the right into a formal dining room with double French doors. To the left, again, through double French doors is a front to back fire placed living room with gorgeous crown moulding, dentil moulding and four mini fluted columns flanking the fireplace mantle. A first floor den. The kitchen is very nice with stainless appliances, maple cabinets, granite counters, ceramic tile floor and backsplash, original separate 10 x 6 breakfast area and access to a large, pressure treated deck. The second floor offers four bedrooms, a full bath and an office. Additional features of this home include: Leaded glass windows flanking the front, cedar closet in one bedroom, 200 AMP CB panel, new architectural shingle roof in 2006, one car (heated) garage, fenced yard and ideal Highlands neighborhood! ''Call and ask about our OPEN HOUSE Drawings and $21,000 Sweepstakes''
This property is off market, which means it's not currently listed for sale or rent on Zillow. This may be different from what's available on other websites or public sources.

