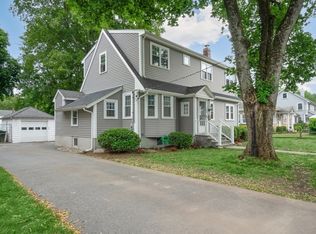Sold for $1,585,000 on 06/20/25
$1,585,000
14 Oak Knoll Rd, Natick, MA 01760
4beds
3,010sqft
Single Family Residence
Built in 1924
8,952 Square Feet Lot
$1,557,000 Zestimate®
$527/sqft
$4,726 Estimated rent
Home value
$1,557,000
$1.45M - $1.68M
$4,726/mo
Zestimate® history
Loading...
Owner options
Explore your selling options
What's special
This stunning 2024-built home combines luxury, comfort & smart design in a desirable neighborhood near trails, parks, and daily conveniences. Built by a top-tier builder and thoughtfully upgraded, it features soaring ceilings, oversized windows, & an open layout connecting the living, dining & chef’s kitchen with quartz countertops, a large island & premium appliance. Highlights include a vaulted office/playroom, custom blinds, spacious mudroom, and stylish half bath. Upstairs offers a vaulted primary suite with spa-like bath and walk-in closet, three additional bedrooms (one with ensuite), a second full bath, a home office, and a designer laundry room. The finished lower level adds a game room and flexible space. Enjoy the fully fenced yard, mature trees, custom shed, and expansive luxury patio with gazebo. Better than new and move-in ready, this home delivers upscale living and thoughtful upgrades in an unbeatable location.
Zillow last checked: 8 hours ago
Listing updated: June 20, 2025 at 08:59am
Listed by:
The Varano Realty Group 339-222-0871,
Keller Williams Realty 617-969-9000,
Adriano Varano 339-222-0871
Bought with:
Dolores Granato
Barrett Sotheby's International Realty
Source: MLS PIN,MLS#: 73348011
Facts & features
Interior
Bedrooms & bathrooms
- Bedrooms: 4
- Bathrooms: 4
- Full bathrooms: 3
- 1/2 bathrooms: 1
Primary bedroom
- Features: Vaulted Ceiling(s), Walk-In Closet(s), Flooring - Hardwood, Recessed Lighting
- Level: Second
Bedroom 2
- Features: Bathroom - Full, Closet, Flooring - Hardwood
- Level: Second
Bedroom 3
- Features: Closet, Flooring - Hardwood
- Level: Second
Bedroom 4
- Features: Walk-In Closet(s), Flooring - Hardwood
- Level: Second
Primary bathroom
- Features: Yes
Bathroom 1
- Features: Bathroom - Half, Flooring - Stone/Ceramic Tile
- Level: First
Bathroom 2
- Features: Bathroom - Full, Bathroom - Double Vanity/Sink, Bathroom - Tiled With Shower Stall, Flooring - Stone/Ceramic Tile, Countertops - Stone/Granite/Solid
- Level: Second
Bathroom 3
- Features: Bathroom - Full, Countertops - Stone/Granite/Solid
- Level: Second
Dining room
- Features: Flooring - Hardwood, Recessed Lighting, Crown Molding
- Level: First
Family room
- Features: Flooring - Hardwood, Deck - Exterior, Open Floorplan, Recessed Lighting, Slider, Crown Molding
- Level: First
Kitchen
- Features: Flooring - Hardwood, Countertops - Stone/Granite/Solid, Kitchen Island, Breakfast Bar / Nook, Open Floorplan, Recessed Lighting, Stainless Steel Appliances, Lighting - Pendant, Crown Molding
- Level: First
Office
- Features: Flooring - Hardwood
- Level: Second
Heating
- Forced Air, Natural Gas
Cooling
- Central Air
Appliances
- Laundry: Electric Dryer Hookup, Washer Hookup, Second Floor
Features
- Bathroom - Full, Vaulted Ceiling(s), Closet, Bathroom, Office, Play Room, Mud Room, Game Room
- Flooring: Tile, Vinyl, Hardwood, Flooring - Stone/Ceramic Tile, Flooring - Hardwood, Flooring - Vinyl
- Doors: Insulated Doors
- Windows: Insulated Windows, Screens
- Basement: Full,Partially Finished,Interior Entry,Bulkhead,Concrete
- Number of fireplaces: 1
- Fireplace features: Family Room
Interior area
- Total structure area: 3,010
- Total interior livable area: 3,010 sqft
- Finished area above ground: 2,610
- Finished area below ground: 400
Property
Parking
- Total spaces: 6
- Parking features: Attached, Garage Door Opener, Insulated, Oversized, Paved Drive, Off Street, Paved
- Attached garage spaces: 2
- Uncovered spaces: 4
Features
- Patio & porch: Deck - Composite, Patio, Covered
- Exterior features: Deck - Composite, Patio, Covered Patio/Deck, Rain Gutters, Storage, Professional Landscaping, Decorative Lighting, Screens, Fenced Yard
- Fencing: Fenced
Lot
- Size: 8,952 sqft
Details
- Parcel number: 663837
- Zoning: RSA
Construction
Type & style
- Home type: SingleFamily
- Architectural style: Colonial
- Property subtype: Single Family Residence
Materials
- Frame
- Foundation: Concrete Perimeter
- Roof: Shingle
Condition
- Year built: 1924
Utilities & green energy
- Electric: Circuit Breakers, 200+ Amp Service
- Sewer: Public Sewer
- Water: Public
- Utilities for property: for Gas Range, for Electric Oven, Washer Hookup, Icemaker Connection
Green energy
- Energy efficient items: Thermostat
Community & neighborhood
Community
- Community features: Public Transportation, Shopping, Tennis Court(s), Park, Walk/Jog Trails, Golf, Medical Facility, Laundromat, Bike Path, Conservation Area, Highway Access, House of Worship, Private School, Public School, T-Station
Location
- Region: Natick
Other
Other facts
- Listing terms: Contract
- Road surface type: Paved
Price history
| Date | Event | Price |
|---|---|---|
| 6/20/2025 | Sold | $1,585,000-0.9%$527/sqft |
Source: MLS PIN #73348011 Report a problem | ||
| 3/29/2025 | Contingent | $1,599,000$531/sqft |
Source: MLS PIN #73348011 Report a problem | ||
| 3/20/2025 | Listed for sale | $1,599,000+4.5%$531/sqft |
Source: MLS PIN #73348011 Report a problem | ||
| 5/1/2024 | Sold | $1,530,000-4.4%$508/sqft |
Source: MLS PIN #73209861 Report a problem | ||
| 3/29/2024 | Contingent | $1,599,900$532/sqft |
Source: MLS PIN #73209861 Report a problem | ||
Public tax history
| Year | Property taxes | Tax assessment |
|---|---|---|
| 2025 | $16,160 +168% | $1,351,200 +174.7% |
| 2024 | $6,029 -1.8% | $491,800 +1.3% |
| 2023 | $6,138 +4.1% | $485,600 +9.8% |
Find assessor info on the county website
Neighborhood: 01760
Nearby schools
GreatSchools rating
- 8/10Bennett-Hemenway Elementary SchoolGrades: K-4Distance: 0.6 mi
- 8/10Wilson Middle SchoolGrades: 5-8Distance: 0.9 mi
- 10/10Natick High SchoolGrades: PK,9-12Distance: 2.7 mi
Schools provided by the listing agent
- Elementary: Ben Hem
- Middle: Wilson
- High: Natick Hs
Source: MLS PIN. This data may not be complete. We recommend contacting the local school district to confirm school assignments for this home.
Get a cash offer in 3 minutes
Find out how much your home could sell for in as little as 3 minutes with a no-obligation cash offer.
Estimated market value
$1,557,000
Get a cash offer in 3 minutes
Find out how much your home could sell for in as little as 3 minutes with a no-obligation cash offer.
Estimated market value
$1,557,000
