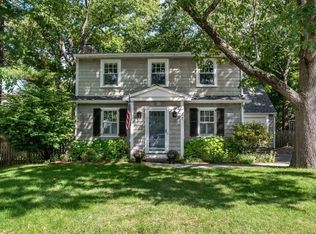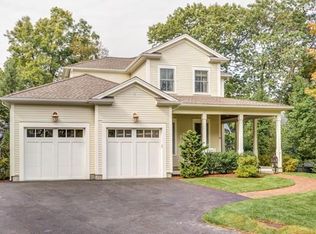Sold for $3,077,775
$3,077,775
14 Oakencroft Rd, Wellesley, MA 02482
4beds
4,398sqft
Single Family Residence
Built in 2024
10,021 Square Feet Lot
$3,180,900 Zestimate®
$700/sqft
$7,146 Estimated rent
Home value
$3,180,900
$2.93M - $3.44M
$7,146/mo
Zestimate® history
Loading...
Owner options
Explore your selling options
What's special
Gorgeous New Construction Shingle Colonial on a quiet cul-de-sac in the College Heights neighborhood. Gracious sun-filled 2-story foyer adjacent to elegant Living & Dining rooms. A stunning open concept Family Room & Kitchen. A chef's kitchen with white Shaker cabinetry, Thermador appliances, granite & large white oak center island is the heart of the home. Bright & sunny breakfast nook w/slider leading to the backyard patio. The 2nd floor has 4 generous bedrooms including a serene Primary bedroom retreat w/spa-like bath & 2 walk-in closets. The finished lower level is expansive with a playroom, sleek wet bar & separate home gym. A lush landscape designed yard w/stonewall & blue stone walkway accents. It is the best of both worlds, the convenience of urban living at your doorstep in the suburbs. All the best Wellesley has to offer...a short distance to Schools, Commuter Rail, restaurants, shops & more. Nearly complete!
Zillow last checked: 8 hours ago
Listing updated: October 30, 2024 at 01:29pm
Listed by:
Patricia Bradley 781-910-1238,
Rutledge Properties 781-235-4663
Bought with:
Prudence B. Hay
Rutledge Properties
Source: MLS PIN,MLS#: 73243342
Facts & features
Interior
Bedrooms & bathrooms
- Bedrooms: 4
- Bathrooms: 4
- Full bathrooms: 3
- 1/2 bathrooms: 1
Primary bedroom
- Features: Bathroom - Full, Walk-In Closet(s), Flooring - Hardwood
- Level: Second
- Area: 357
- Dimensions: 17 x 21
Bedroom 2
- Features: Closet, Flooring - Hardwood
- Level: Second
- Area: 182
- Dimensions: 13 x 14
Bedroom 3
- Features: Closet, Flooring - Hardwood
- Level: Second
- Area: 143
- Dimensions: 13 x 11
Bedroom 4
- Features: Closet, Flooring - Hardwood
- Level: Second
- Area: 169
- Dimensions: 13 x 13
Bedroom 5
- Features: Walk-In Closet(s), Flooring - Hardwood, Recessed Lighting
- Level: First
- Area: 576
- Dimensions: 24 x 24
Primary bathroom
- Features: Yes
Bathroom 1
- Features: Bathroom - Half
- Level: First
Bathroom 2
- Features: Bathroom - Full
- Level: Second
Bathroom 3
- Features: Bathroom - Full
- Level: Basement
Dining room
- Features: Coffered Ceiling(s), Flooring - Hardwood, Lighting - Overhead
- Level: First
- Area: 169
- Dimensions: 13 x 13
Family room
- Features: Flooring - Hardwood
- Level: First
- Area: 304
- Dimensions: 19 x 16
Kitchen
- Features: Flooring - Hardwood, Kitchen Island, Breakfast Bar / Nook, Exterior Access, Recessed Lighting
- Level: First
- Area: 210
- Dimensions: 15 x 14
Living room
- Features: Flooring - Hardwood
- Level: First
- Area: 156
- Dimensions: 13 x 12
Heating
- Forced Air, Electric
Cooling
- Central Air
Appliances
- Included: Oven, Dishwasher, Disposal, Microwave, Range, Refrigerator, Range Hood
- Laundry: Second Floor
Features
- Exercise Room, Play Room, Central Vacuum, Wet Bar
- Windows: Screens
- Basement: Full,Finished,Sump Pump
- Number of fireplaces: 1
- Fireplace features: Family Room
Interior area
- Total structure area: 4,398
- Total interior livable area: 4,398 sqft
Property
Parking
- Total spaces: 6
- Parking features: Attached, Garage Door Opener, Off Street, Paved
- Attached garage spaces: 2
- Uncovered spaces: 4
Accessibility
- Accessibility features: No
Features
- Patio & porch: Patio
- Exterior features: Patio, Rain Gutters, Professional Landscaping, Sprinkler System, Screens, Stone Wall
Lot
- Size: 10,021 sqft
- Features: Cul-De-Sac, Level
Details
- Parcel number: M:136 R:045 S:,262737
- Zoning: SR10
Construction
Type & style
- Home type: SingleFamily
- Architectural style: Colonial
- Property subtype: Single Family Residence
Materials
- Frame
- Foundation: Concrete Perimeter
Condition
- Year built: 2024
Utilities & green energy
- Electric: Circuit Breakers
- Sewer: Public Sewer
- Water: Public
Community & neighborhood
Security
- Security features: Security System
Community
- Community features: Public Transportation, Shopping, Park, House of Worship, Private School, Public School, University
Location
- Region: Wellesley
- Subdivision: College Heights
Other
Other facts
- Listing terms: Contract
Price history
| Date | Event | Price |
|---|---|---|
| 10/30/2024 | Sold | $3,077,775-0.7%$700/sqft |
Source: MLS PIN #73243342 Report a problem | ||
| 9/19/2024 | Contingent | $3,100,000$705/sqft |
Source: MLS PIN #73243342 Report a problem | ||
| 5/28/2024 | Listed for sale | $3,100,000$705/sqft |
Source: MLS PIN #73243342 Report a problem | ||
Public tax history
| Year | Property taxes | Tax assessment |
|---|---|---|
| 2025 | $23,469 +133.4% | $2,283,000 +136.3% |
| 2024 | $10,056 +4.3% | $966,000 +14.7% |
| 2023 | $9,641 +8.3% | $842,000 +10.5% |
Find assessor info on the county website
Neighborhood: 02482
Nearby schools
GreatSchools rating
- 9/10Sprague Elementary SchoolGrades: K-5Distance: 0.4 mi
- 8/10Wellesley Middle SchoolGrades: 6-8Distance: 0.5 mi
- 10/10Wellesley High SchoolGrades: 9-12Distance: 0.8 mi
Schools provided by the listing agent
- Elementary: Sprague
- Middle: Wms
- High: Whs
Source: MLS PIN. This data may not be complete. We recommend contacting the local school district to confirm school assignments for this home.

