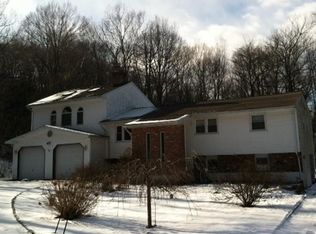Sold for $560,000
$560,000
14 Old Bridge Road West, New Fairfield, CT 06812
3beds
4,086sqft
Single Family Residence
Built in 1975
1.06 Acres Lot
$569,000 Zestimate®
$137/sqft
$4,971 Estimated rent
Home value
$569,000
$512,000 - $632,000
$4,971/mo
Zestimate® history
Loading...
Owner options
Explore your selling options
What's special
Experience Tranquility in this Secluded Contemporary Split-Level Home Surrounded by nature, this spacious and stylish home offers the perfect blend of modern comfort and peaceful seclusion. Step into the updated eat-in kitchen featuring granite countertops, stainless steel appliances, a center island, vaulted ceilings, and sliding doors that open to a private back deck-ideal for dining al fresco or simply enjoying the outdoors. The expansive living and dining rooms provide a wonderful setting for entertaining, while the cozy family room, complete with a wood-burning fireplace, creates a warm and inviting atmosphere. The lower-level walkout offers a versatile space perfect for a game room, media area, or casual hangouts. Retreat to the generous primary suite with a full bath and large walk-in closets. Two additional bedrooms and one and a half additional baths offer ample space for family or guests. A two-car garage and plenty of driveway parking make hosting easy, and with efficient oil heat and central air conditioning, comfort is assured year-round.
Zillow last checked: 8 hours ago
Listing updated: September 06, 2025 at 08:29am
Listed by:
The Cornerstone Team at William Raveis Real Estate,
Debbie Blum 203-733-8379,
William Raveis Real Estate 203-794-9494
Bought with:
Cydne Wright, RES.0829528
William Raveis Real Estate
Source: Smart MLS,MLS#: 24100273
Facts & features
Interior
Bedrooms & bathrooms
- Bedrooms: 3
- Bathrooms: 3
- Full bathrooms: 2
- 1/2 bathrooms: 1
Primary bedroom
- Features: Full Bath, Walk-In Closet(s), Engineered Wood Floor
- Level: Upper
- Area: 204 Square Feet
- Dimensions: 12 x 17
Bedroom
- Features: Engineered Wood Floor
- Level: Upper
- Area: 195 Square Feet
- Dimensions: 13 x 15
Bedroom
- Features: Engineered Wood Floor
- Level: Main
- Area: 143 Square Feet
- Dimensions: 11 x 13
Bathroom
- Level: Lower
- Area: 30 Square Feet
- Dimensions: 5 x 6
Dining room
- Features: Hardwood Floor
- Level: Main
- Area: 168 Square Feet
- Dimensions: 12 x 14
Family room
- Features: Fireplace, Laminate Floor
- Level: Main
- Area: 224 Square Feet
- Dimensions: 14 x 16
Kitchen
- Features: Remodeled, Vaulted Ceiling(s), Balcony/Deck, Breakfast Bar, Granite Counters, Sliders
- Level: Main
- Area: 280 Square Feet
- Dimensions: 14 x 20
Living room
- Features: Bookcases, Built-in Features, Hardwood Floor
- Level: Main
- Area: 384 Square Feet
- Dimensions: 16 x 24
Rec play room
- Level: Lower
- Area: 616 Square Feet
- Dimensions: 22 x 28
Heating
- Hot Water, Oil
Cooling
- Attic Fan, Window Unit(s)
Appliances
- Included: Oven/Range, Refrigerator, Dishwasher, Washer, Dryer, Water Heater
Features
- Basement: Full,Sump Pump,Partially Finished,Concrete
- Attic: Access Via Hatch
- Number of fireplaces: 1
Interior area
- Total structure area: 4,086
- Total interior livable area: 4,086 sqft
- Finished area above ground: 2,046
- Finished area below ground: 2,040
Property
Parking
- Total spaces: 2
- Parking features: Attached, Garage Door Opener
- Attached garage spaces: 2
Features
- Levels: Multi/Split
Lot
- Size: 1.06 Acres
- Features: Secluded, Few Trees, Cul-De-Sac
Details
- Parcel number: 223794
- Zoning: 2
Construction
Type & style
- Home type: SingleFamily
- Architectural style: Split Level
- Property subtype: Single Family Residence
Materials
- Stone, Wood Siding
- Foundation: Concrete Perimeter
- Roof: Asphalt
Condition
- New construction: No
- Year built: 1975
Utilities & green energy
- Sewer: Septic Tank
- Water: Well
Community & neighborhood
Location
- Region: New Fairfield
Price history
| Date | Event | Price |
|---|---|---|
| 9/5/2025 | Sold | $560,000+0.9%$137/sqft |
Source: | ||
| 8/11/2025 | Listed for sale | $555,000$136/sqft |
Source: | ||
| 8/5/2025 | Pending sale | $555,000$136/sqft |
Source: | ||
| 7/30/2025 | Price change | $555,000-1.8%$136/sqft |
Source: | ||
| 7/7/2025 | Listed for sale | $565,000$138/sqft |
Source: | ||
Public tax history
| Year | Property taxes | Tax assessment |
|---|---|---|
| 2025 | $9,031 -2.2% | $343,000 +35.7% |
| 2024 | $9,232 +4.6% | $252,800 |
| 2023 | $8,823 +7.5% | $252,800 |
Find assessor info on the county website
Neighborhood: Bigelow Corners
Nearby schools
GreatSchools rating
- NAConsolidated SchoolGrades: PK-2Distance: 0.5 mi
- 7/10New Fairfield Middle SchoolGrades: 6-8Distance: 0.8 mi
- 8/10New Fairfield High SchoolGrades: 9-12Distance: 0.8 mi
Schools provided by the listing agent
- High: New Fairfield
Source: Smart MLS. This data may not be complete. We recommend contacting the local school district to confirm school assignments for this home.

Get pre-qualified for a loan
At Zillow Home Loans, we can pre-qualify you in as little as 5 minutes with no impact to your credit score.An equal housing lender. NMLS #10287.
