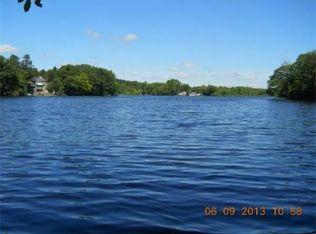Waterfront ranch on Populatic Pond; live like you're on vacation! Enjoy all the seasons; from ice fishing & skating in the winter to swimming, boating, & kayaking to access the Charles River in summer. Take in the breath taking sunsets & let the breeze cool you from the 16' rolling dock or while having drinks on the deck. Striking, open floor plan affords water views from all living areas, offering bright, sunny exposures. Remodeled kitchen boasts solid maple block counters, extra large travertine sink, movable island with marble top that stays, & s.s. appliances including chef's dream gas stove. Both bedrooms have hardwood floors & Ikea closet in 2nd bedroom stays. Hardwood floors in dining & living rooms, tiled floors in kitchen & over-sized bath with laundry hook ups. Plenty of storage in pull down attic or lower level which has walk-in access from outside or interior access. Custom lighting throughout. Hard to find town water & sewer for waterfront. Welcome to paradise!
This property is off market, which means it's not currently listed for sale or rent on Zillow. This may be different from what's available on other websites or public sources.
