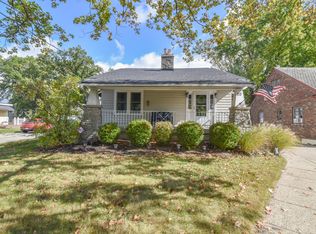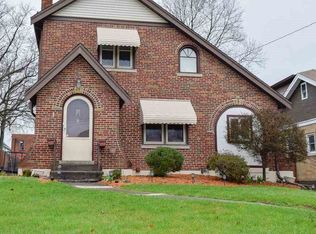Sold for $595,000
$595,000
14 Orphanage Rd, Fort Mitchell, KY 41017
4beds
3,191sqft
Single Family Residence, Residential
Built in 2015
10,454.4 Square Feet Lot
$605,700 Zestimate®
$186/sqft
$3,250 Estimated rent
Home value
$605,700
$551,000 - $666,000
$3,250/mo
Zestimate® history
Loading...
Owner options
Explore your selling options
What's special
Welcome to 14 Orphanage Rd in the award-winning Beechwood School District! This stunning 4-bedroom, 2.5-bath home offers over 3,100+ sq ft of beautifully finished space across 3 levels. From the soaring 2-story foyer to the open floor plan with gleaming hardwoods, designer lighting, and custom wrought iron staircase, every detail is thoughtfully designed. The gourmet kitchen features granite counters, 42'' cabinets, a gas range, and a wine bar, flowing into a great room with 13' ceilings, gas fireplace, and lots of natural light. Upstairs, the spacious primary suite includes a walk-in closet and tiled shower. The finished lower level offers a home theater area, game room complete w/pool table, gym, rough in for a full bath & ample storage. Outdoors, enjoy the private, level, fenced yard with mature trees, custom patio, fire pit, and built-in seating—perfect for relaxing or entertaining. Additional perks include a 2-car garage, extra parking pad, and included furnishings like the entertainment center, piano, and pool table. Move-in ready and walkable to Fort Mitchell favorites!
Zillow last checked: 8 hours ago
Listing updated: September 27, 2025 at 10:17pm
Listed by:
Sara Scheyer Arnett 859-344-7402,
RE/MAX Victory + Affiliates
Bought with:
Walter Gibler, 220902
Coldwell Banker Realty
Source: NKMLS,MLS#: 634717
Facts & features
Interior
Bedrooms & bathrooms
- Bedrooms: 4
- Bathrooms: 3
- Full bathrooms: 2
- 1/2 bathrooms: 1
Primary bedroom
- Description: furniture can stay
- Features: Carpet Flooring, Walk-In Closet(s), Bath Adjoins, Ceiling Fan(s), See Remarks
- Level: Second
- Area: 221
- Dimensions: 17 x 13
Bedroom 2
- Features: Carpet Flooring, Ceiling Fan(s)
- Level: Second
- Area: 143
- Dimensions: 13 x 11
Bedroom 3
- Features: Carpet Flooring, Ceiling Fan(s)
- Level: Second
- Area: 132
- Dimensions: 12 x 11
Bedroom 4
- Features: Carpet Flooring, Ceiling Fan(s)
- Level: Second
- Area: 121
- Dimensions: 11 x 11
Bathroom 2
- Description: linen closet in bathroom, tub/shower separate from vanity
- Features: Double Vanity, Tub With Shower, See Remarks
- Level: Second
- Area: 40
- Dimensions: 8 x 5
Bathroom 3
- Features: Full Finished Half Bath, Tile Flooring
- Level: First
- Area: 21
- Dimensions: 7 x 3
Breakfast room
- Features: Walk-Out Access, Hardwood Floors
- Level: First
- Area: 165
- Dimensions: 15 x 11
Entry
- Description: 2 story entry foyer
- Features: Closet(s), Entrance Foyer, See Remarks, Hardwood Floors
- Level: First
- Area: 72
- Dimensions: 12 x 6
Exercise room
- Description: carpet flooring, recessed lighting, treadmill can stay
- Features: See Remarks
- Level: Lower
- Area: 42
- Dimensions: 7 x 6
Family room
- Features: Carpet Flooring, Recessed Lighting
- Level: Lower
- Area: 260
- Dimensions: 20 x 13
Game room
- Description: carpet flooring, recessed lighting, pool table will stay
- Features: See Remarks
- Level: Lower
- Area: 272
- Dimensions: 17 x 16
Great room
- Features: Fireplace(s), Carpet Flooring, Ceiling Fan(s), Recessed Lighting, Sound System
- Level: First
- Area: 324
- Dimensions: 18 x 18
Kitchen
- Features: Walk-Out Access, Kitchen Island, Gourmet Kitchen, Eat-in Kitchen, Pantry, Wood Cabinets, Recessed Lighting, Hardwood Floors
- Level: First
- Area: 165
- Dimensions: 15 x 11
Laundry
- Features: Tile Flooring
- Level: First
- Area: 56
- Dimensions: 8 x 7
Living room
- Description: baby grand piano can stay
- Features: Carpet Flooring, Window Treatments, See Remarks
- Level: First
- Area: 143
- Dimensions: 13 x 11
Primary bath
- Features: Ceramic Tile Flooring, Double Vanity, Shower With Bench
- Level: Second
- Area: 88
- Dimensions: 11 x 8
Heating
- Forced Air
Cooling
- Central Air
Appliances
- Included: Stainless Steel Appliance(s), Gas Range, Dishwasher, Double Oven, Dryer, Refrigerator, Washer
- Laundry: Laundry Room, Main Level
Features
- Kitchen Island, Walk-In Closet(s), Storage, Pantry, Open Floorplan, High Speed Internet, Granite Counters, Entrance Foyer, Eat-in Kitchen, Double Vanity, Chandelier, Ceiling Fan(s), High Ceilings, Recess Ceiling(s), Wired for Sound
- Doors: Multi Panel Doors
- Has basement: Yes
- Number of fireplaces: 1
- Fireplace features: Gas
Interior area
- Total structure area: 3,191
- Total interior livable area: 3,191 sqft
Property
Parking
- Total spaces: 2
- Parking features: Driveway, Garage, Garage Faces Front
- Garage spaces: 2
- Has uncovered spaces: Yes
Features
- Levels: Two
- Stories: 2
- Patio & porch: Patio
- Exterior features: Private Yard, Fire Pit
- Fencing: Privacy
Lot
- Size: 10,454 sqft
- Dimensions: 55 x 185
- Features: Level
Details
- Additional structures: Shed(s)
- Parcel number: 0282009005.01
- Zoning description: Residential
- Other equipment: Sump Pump
Construction
Type & style
- Home type: SingleFamily
- Architectural style: Traditional
- Property subtype: Single Family Residence, Residential
Materials
- Brick, Vinyl Siding
- Foundation: Poured Concrete
- Roof: Shingle
Condition
- Existing Structure
- New construction: No
- Year built: 2015
Utilities & green energy
- Sewer: Public Sewer
- Water: Public
Community & neighborhood
Security
- Security features: Security System
Location
- Region: Fort Mitchell
Price history
| Date | Event | Price |
|---|---|---|
| 8/28/2025 | Sold | $595,000-0.8%$186/sqft |
Source: | ||
| 7/29/2025 | Pending sale | $599,900$188/sqft |
Source: | ||
| 7/25/2025 | Listed for sale | $599,900+899.8%$188/sqft |
Source: | ||
| 12/1/2014 | Sold | $60,000$19/sqft |
Source: Public Record Report a problem | ||
Public tax history
| Year | Property taxes | Tax assessment |
|---|---|---|
| 2023 | $1,359 +20.8% | $333,800 +26.4% |
| 2022 | $1,125 -4.2% | $264,000 |
| 2021 | $1,173 -74.5% | $264,000 |
Find assessor info on the county website
Neighborhood: 41017
Nearby schools
GreatSchools rating
- 7/10Beechwood Elementary SchoolGrades: PK-6Distance: 1 mi
- 9/10Beechwood High SchoolGrades: 7-12Distance: 1 mi
Schools provided by the listing agent
- Elementary: Beechwood Elementary
- Middle: Beechwood High School
- High: Beechwood High
Source: NKMLS. This data may not be complete. We recommend contacting the local school district to confirm school assignments for this home.
Get pre-qualified for a loan
At Zillow Home Loans, we can pre-qualify you in as little as 5 minutes with no impact to your credit score.An equal housing lender. NMLS #10287.

