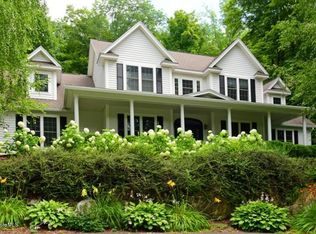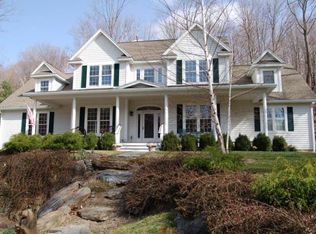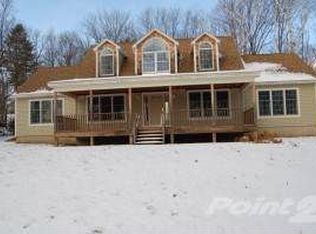Sold for $1,300,000 on 06/20/25
$1,300,000
14 Oxbow Rd, Egremont, MA 01230
4beds
4,536sqft
Single Family Residence
Built in 2005
10.08 Acres Lot
$1,324,500 Zestimate®
$287/sqft
$5,312 Estimated rent
Home value
$1,324,500
$1.17M - $1.51M
$5,312/mo
Zestimate® history
Loading...
Owner options
Explore your selling options
What's special
Escape the pulse of city life in this architecturally striking modern residence, nestled on 10 secluded acres in the low-tax enclave of Egremont, just a 2.5-hour drive from Manhattan. Thoughtfully designed to blend contemporary sophistication with its serene natural setting, this exceptional property offers a tranquil retreat for the discerning urban dweller. Large windows, including floor-to-ceiling designs on the first floor, and soaring ceilings flood the open-concept interior with natural light, while clean lines and a minimalist aesthetic highlight the home's understated elegance.
The seamless flow between indoor and outdoor spaces elevates leisurely weekends, with an expansive deck offering peaceful views of the surrounding deciduous for est. Private hiking trails weave through the property, a rare asset for nature enthusiasts, while the spacious grounds, framed by an open sky, create an idyllic haven. The heart of the home features a state-of-the-art kitchen, complemented by radiant and hydronic heating, central air conditioning, and low-maintenance corrugated aluminum roofing and siding, ensuring effortless upkeep.
The second floor offers a sanctuary of comfort, with four bedrooms, including an en-suite primary, an additional full bathroom, an inspiring art studio equipped with a large dedicated sink, a versatile yoga or music room, a spacious steam room, and a cozy lounge area. The third floor includes a game room and a gym, ideal for leisure and wellness.
A rare gem for those seeking a turnkey retreat, this distinctive residence combines privacy, style, and unparalleled access to the Berkshires' cultural treasuresTanglewood, Jacob's Pillow, and vibrant art galleries are just moments away. Discover an elevated lifestyle in this remarkable home, perfectly poised for weekend escapes, extended sojourns or full-time living.
Zillow last checked: 9 hours ago
Listing updated: June 20, 2025 at 10:20am
Listed by:
William Morrow 561-707-8779,
WILLIAM PITT SOTHEBY'S - GT BARRINGTON
Bought with:
Stacy D. Chojnowski, 9516571
WILLIAM PITT SOTHEBY'S - LENOX
Source: BCMLS,MLS#: 246283
Facts & features
Interior
Bedrooms & bathrooms
- Bedrooms: 4
- Bathrooms: 3
- Full bathrooms: 2
- 1/2 bathrooms: 1
Heating
- Propane, Wood, Boiler, Hot Water, Fireplace(s), Radiant
Appliances
- Included: Built-In Electric Oven, Cooktop, Dishwasher, Dryer, Microwave, Range Hood, Refrigerator, Washer, Wtr Treatment-Own
Features
- High Speed Wiring, Interior Balcony, Radon Mitigation System, Steam Shower, Stone Countertop, Vaulted Ceiling(s), Walk-In Closet(s)
- Flooring: Wood
- Windows: Insulated Windows
- Basement: Radon Remed Sys
- Has fireplace: Yes
Interior area
- Total structure area: 4,536
- Total interior livable area: 4,536 sqft
Property
Parking
- Total spaces: 2
- Parking features: Garaged & Off-Street, Paved Drive
- Attached garage spaces: 2
- Details: Garaged & Off-Street
Accessibility
- Accessibility features: Handrails, 1st Flr Half Bath, Accessible Doors
Features
- Patio & porch: Deck, Patio
- Exterior features: Lighting, Deciduous Shade Trees
- Has view: Yes
- View description: Seasonal, Hill/Mountain
Lot
- Size: 10.08 Acres
- Features: Wooded, Interior Lot
Details
- Parcel number: EGREM0090B0000L06080
- Zoning description: Residential
Construction
Type & style
- Home type: SingleFamily
- Architectural style: Contemporary
- Property subtype: Single Family Residence
Materials
- Foundation: Slab
- Roof: Metal
Condition
- Year built: 2005
Utilities & green energy
- Electric: 200 Amp
- Sewer: Private Sewer
- Water: Well
- Utilities for property: Fiber Optic Availabl, Trash Private
Community & neighborhood
Location
- Region: Egremont
Price history
| Date | Event | Price |
|---|---|---|
| 6/20/2025 | Sold | $1,300,000-3.3%$287/sqft |
Source: | ||
| 6/10/2025 | Pending sale | $1,345,000$297/sqft |
Source: | ||
| 5/9/2025 | Listed for sale | $1,345,000-9.7%$297/sqft |
Source: | ||
| 12/1/2024 | Listing removed | $1,490,000$328/sqft |
Source: BHHS broker feed #244069 Report a problem | ||
| 8/1/2024 | Listed for sale | $1,490,000+107.2%$328/sqft |
Source: | ||
Public tax history
| Year | Property taxes | Tax assessment |
|---|---|---|
| 2025 | $6,650 +3.7% | $1,062,300 +2.1% |
| 2024 | $6,411 +1.7% | $1,040,800 +15.5% |
| 2023 | $6,306 +17.8% | $900,800 +33.4% |
Find assessor info on the county website
Neighborhood: 01230
Nearby schools
GreatSchools rating
- 5/10Undermountain Elementary SchoolGrades: PK-5Distance: 7.3 mi
- 6/10Mount Everett Regional SchoolGrades: 6-12Distance: 7.3 mi
- NANew Marlborough Central SchoolGrades: PK-3Distance: 7.3 mi
Schools provided by the listing agent
- Elementary: SBRSD
- Middle: SBRSD
- High: SBRSD
Source: BCMLS. This data may not be complete. We recommend contacting the local school district to confirm school assignments for this home.

Get pre-qualified for a loan
At Zillow Home Loans, we can pre-qualify you in as little as 5 minutes with no impact to your credit score.An equal housing lender. NMLS #10287.
Sell for more on Zillow
Get a free Zillow Showcase℠ listing and you could sell for .
$1,324,500
2% more+ $26,490
With Zillow Showcase(estimated)
$1,350,990

