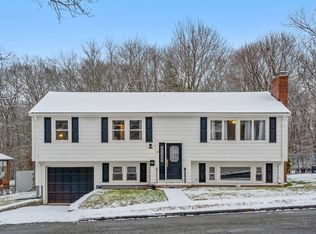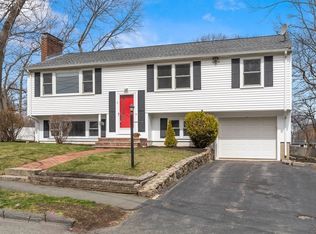Sold for $825,000
$825,000
14 Palmer Rd, Beverly, MA 01915
4beds
1,684sqft
Single Family Residence
Built in 1951
8,000 Square Feet Lot
$880,400 Zestimate®
$490/sqft
$4,080 Estimated rent
Home value
$880,400
$836,000 - $933,000
$4,080/mo
Zestimate® history
Loading...
Owner options
Explore your selling options
What's special
Newly priced, 4 bedroom, 1.5 bath colonial offering maintenance free vinyl siding, 2-year-old roof with transferable 50-year warranty, replacement windows throughout and a lovely, bright, 3-season porch with attached deck, overlooking large private yard backed up to woods. Step inside and witness an updated white kitchen sporting beautiful solid surface countertops, two working fireplaces, Mini-Split units for summer cooling, a 2-year-old high-end heating system and a two-car garage for rainy, icy, snowy mornings. All conveniently located near shopping, theatre, commuter rail, beaches and all Beverly has to offer. Move right in – you are home!
Zillow last checked: 8 hours ago
Listing updated: March 18, 2024 at 02:01pm
Listed by:
Gayle Estrella 978-578-4912,
Coldwell Banker Realty - Beverly 978-927-1111
Bought with:
The Lucci Witte Team
William Raveis R.E. & Home Services
Source: MLS PIN,MLS#: 73176254
Facts & features
Interior
Bedrooms & bathrooms
- Bedrooms: 4
- Bathrooms: 2
- Full bathrooms: 1
- 1/2 bathrooms: 1
Primary bedroom
- Level: Second
Bedroom 2
- Level: Second
Bedroom 3
- Level: Second
Bedroom 4
- Level: Second
Primary bathroom
- Features: No
Bathroom 1
- Features: Bathroom - Half
- Level: First
Bathroom 2
- Level: Second
Dining room
- Level: First
Family room
- Features: Closet, Closet/Cabinets - Custom Built, Flooring - Wall to Wall Carpet, Recessed Lighting, Closet - Double
- Level: First
- Area: 299
- Dimensions: 13 x 23
Kitchen
- Features: Countertops - Stone/Granite/Solid, Recessed Lighting, Stainless Steel Appliances, Flooring - Engineered Hardwood
- Level: First
Living room
- Features: Flooring - Laminate, Flooring - Engineered Hardwood
- Level: First
- Area: 375
- Dimensions: 15 x 25
Heating
- Baseboard, Oil
Cooling
- Ductless
Appliances
- Included: Water Heater, Range, Dishwasher, Disposal, Microwave, Refrigerator, Washer, Dryer
- Laundry: In Basement, Washer Hookup
Features
- Sun Room, Internet Available - Broadband
- Flooring: Tile, Carpet, Hardwood, Wood Laminate
- Doors: Storm Door(s)
- Windows: Insulated Windows, Screens
- Basement: Full,Partially Finished,Bulkhead,Sump Pump,Concrete
- Number of fireplaces: 2
- Fireplace features: Living Room
Interior area
- Total structure area: 1,684
- Total interior livable area: 1,684 sqft
Property
Parking
- Total spaces: 4
- Parking features: Attached, Garage Door Opener, Workshop in Garage, Paved Drive, Off Street, Driveway, Paved
- Attached garage spaces: 2
- Uncovered spaces: 2
Features
- Patio & porch: Porch, Porch - Enclosed, Screened, Deck
- Exterior features: Porch, Porch - Enclosed, Porch - Screened, Deck, Screens
- Waterfront features: Beach Access, Harbor, Ocean, Walk to, 1 to 2 Mile To Beach, Beach Ownership(Public)
Lot
- Size: 8,000 sqft
- Features: Wooded, Cleared, Level
Details
- Parcel number: 4187331
- Zoning: res
Construction
Type & style
- Home type: SingleFamily
- Architectural style: Colonial,Garrison
- Property subtype: Single Family Residence
Materials
- Frame
- Foundation: Concrete Perimeter
- Roof: Shingle
Condition
- Year built: 1951
Utilities & green energy
- Electric: 220 Volts, Circuit Breakers, 100 Amp Service
- Sewer: Public Sewer
- Water: Public
- Utilities for property: for Electric Range, for Electric Oven, Washer Hookup
Green energy
- Energy efficient items: Thermostat
Community & neighborhood
Security
- Security features: Security System
Community
- Community features: Public Transportation, Shopping, Pool, Tennis Court(s), Park, Walk/Jog Trails, Stable(s), Golf, Medical Facility, Laundromat, Bike Path, Conservation Area, Highway Access, House of Worship, Marina, Private School, Public School, T-Station, University
Location
- Region: Beverly
Other
Other facts
- Listing terms: Other (See Remarks)
- Road surface type: Paved
Price history
| Date | Event | Price |
|---|---|---|
| 3/15/2024 | Sold | $825,000-1.7%$490/sqft |
Source: MLS PIN #73176254 Report a problem | ||
| 1/19/2024 | Contingent | $839,000$498/sqft |
Source: MLS PIN #73176254 Report a problem | ||
| 1/3/2024 | Price change | $839,000-2.3%$498/sqft |
Source: MLS PIN #73176254 Report a problem | ||
| 11/14/2023 | Price change | $859,000-4%$510/sqft |
Source: MLS PIN #73176254 Report a problem | ||
| 11/1/2023 | Listed for sale | $895,000$531/sqft |
Source: MLS PIN #73176254 Report a problem | ||
Public tax history
| Year | Property taxes | Tax assessment |
|---|---|---|
| 2025 | $7,961 +12.8% | $724,400 +15.3% |
| 2024 | $7,055 +6.1% | $628,200 +6.4% |
| 2023 | $6,650 | $590,600 |
Find assessor info on the county website
Neighborhood: 01915
Nearby schools
GreatSchools rating
- 6/10Hannah Elementary SchoolGrades: K-4Distance: 0.3 mi
- 4/10Briscoe Middle SchoolGrades: 5-8Distance: 0.7 mi
- 5/10Beverly High SchoolGrades: 9-12Distance: 0.4 mi
Schools provided by the listing agent
- Elementary: Hannah
- Middle: Beverly
- High: Beverly High Sc
Source: MLS PIN. This data may not be complete. We recommend contacting the local school district to confirm school assignments for this home.
Get a cash offer in 3 minutes
Find out how much your home could sell for in as little as 3 minutes with a no-obligation cash offer.
Estimated market value$880,400
Get a cash offer in 3 minutes
Find out how much your home could sell for in as little as 3 minutes with a no-obligation cash offer.
Estimated market value
$880,400

