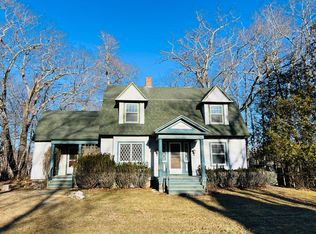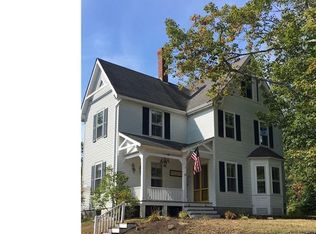Closed
$700,000
14 Parker Point Road, Blue Hill, ME 04614
5beds
3,832sqft
Single Family Residence
Built in 1880
0.5 Acres Lot
$773,000 Zestimate®
$183/sqft
$3,490 Estimated rent
Home value
$773,000
$703,000 - $850,000
$3,490/mo
Zestimate® history
Loading...
Owner options
Explore your selling options
What's special
Set in a prime in-town location, this exceptional property currently houses a well known gallery and framing shop alongside a charming residence. Bursting with untapped possibilities, this remarkable property presents a myriad of opportunities. Featuring between 3 and 7 bedrooms, three staircases to the second floor, a generously sized finished space and workshop/studio above the garage, and a spacious third-floor apartment, there is ample room to accommodate families of any size or ventures of various scales.
The first-floor ceilings in this 1880 Victorian are 9 1/2 feet high. Large windows allow for lots of light, and there is a widow's walk at the top of the house with panoramic views including Blue Hill Mountain and the Bay.
Period details grace this home inside and out. Its location, in the heart of Blue Hill village offers the best of small town living. The possibilities here are endless.
Zillow last checked: 8 hours ago
Listing updated: January 14, 2025 at 07:03pm
Listed by:
The Christopher Group, LLC
Bought with:
Saltmeadow Properties, Inc.
Saltmeadow Properties, Inc.
Source: Maine Listings,MLS#: 1558990
Facts & features
Interior
Bedrooms & bathrooms
- Bedrooms: 5
- Bathrooms: 3
- Full bathrooms: 2
- 1/2 bathrooms: 1
Bedroom 1
- Level: Second
Bedroom 2
- Level: Second
Bedroom 3
- Level: Second
Bedroom 4
- Level: Third
Bedroom 5
- Level: Third
Bonus room
- Level: Third
Dining room
- Level: First
Family room
- Level: First
Kitchen
- Level: First
Laundry
- Level: First
Living room
- Level: First
Office
- Level: Second
Heating
- Baseboard, Direct Vent Furnace, Direct Vent Heater, Heat Pump, Hot Water, Zoned
Cooling
- Heat Pump
Features
- Flooring: Vinyl, Wood
- Basement: Interior Entry,Full
- Has fireplace: No
Interior area
- Total structure area: 3,832
- Total interior livable area: 3,832 sqft
- Finished area above ground: 3,832
- Finished area below ground: 0
Property
Parking
- Total spaces: 2
- Parking features: Gravel, 1 - 4 Spaces
- Attached garage spaces: 2
Lot
- Size: 0.50 Acres
- Features: Business District, City Lot, Near Shopping, Sidewalks
Details
- Additional structures: Barn(s)
- Parcel number: BLUEM012L034
- Zoning: None
Construction
Type & style
- Home type: SingleFamily
- Architectural style: Victorian
- Property subtype: Single Family Residence
Materials
- Wood Frame, Clapboard
- Foundation: Granite
- Roof: Composition,Shingle
Condition
- Year built: 1880
Utilities & green energy
- Electric: Fuses
- Sewer: Public Sewer
- Water: Private, Well
Community & neighborhood
Security
- Security features: Security System
Location
- Region: Blue Hill
Price history
| Date | Event | Price |
|---|---|---|
| 9/28/2023 | Sold | $700,000-12.4%$183/sqft |
Source: | ||
| 8/10/2023 | Pending sale | $799,000$209/sqft |
Source: | ||
| 5/19/2023 | Listed for sale | $799,000$209/sqft |
Source: | ||
Public tax history
| Year | Property taxes | Tax assessment |
|---|---|---|
| 2024 | $5,974 +5.6% | $682,700 +62.5% |
| 2023 | $5,655 +6.8% | $420,100 |
| 2022 | $5,293 +4.6% | $420,100 |
Find assessor info on the county website
Neighborhood: 04614
Nearby schools
GreatSchools rating
- 8/10Blue Hill Consolidated SchoolGrades: PK-8Distance: 0.3 mi

Get pre-qualified for a loan
At Zillow Home Loans, we can pre-qualify you in as little as 5 minutes with no impact to your credit score.An equal housing lender. NMLS #10287.

