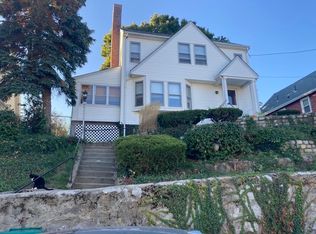Sold for $925,000 on 07/23/24
$925,000
14 Paul Rd, Medford, MA 02155
3beds
2,044sqft
Single Family Residence
Built in 1928
5,700 Square Feet Lot
$938,700 Zestimate®
$453/sqft
$3,733 Estimated rent
Home value
$938,700
$864,000 - $1.02M
$3,733/mo
Zestimate® history
Loading...
Owner options
Explore your selling options
What's special
Welcome to your dream home! Nestled in an established neighborhood with no through traffic, this charming property offers both tranquility and convenience. Imagine living just a short distance from the beautiful Fells Reservation, perfect for nature walks and outdoor activities. Step inside to find a cozy fireplace that sets the perfect ambiance for chilly evenings. The first-floor laundry adds a touch of modern convenience, making daily chores a breeze. Outside, your private oasis awaits. Enjoy relaxing on the patio, surrounded by lush fruit trees and raised garden beds, ideal for growing your own vegetables and composting. This eco-friendly home features solar panels(owned), reducing your carbon footprint and energy bills. With easy access to I-93 and a quick commute to the airport, your travels are hassle-free. Come and experience the perfect blend of nature, convenience, and sustainable living in this beautiful home.
Zillow last checked: 8 hours ago
Listing updated: July 24, 2024 at 07:34am
Listed by:
Andersen Group Realty 781-729-2329,
Keller Williams Realty Boston Northwest 781-862-2800
Bought with:
Andrea Bates
Brad Hutchinson Real Estate
Source: MLS PIN,MLS#: 73249130
Facts & features
Interior
Bedrooms & bathrooms
- Bedrooms: 3
- Bathrooms: 2
- Full bathrooms: 2
Primary bedroom
- Features: Closet/Cabinets - Custom Built, Flooring - Hardwood, Lighting - Overhead, Closet - Double
- Level: Second
Bedroom 2
- Features: Flooring - Hardwood, Lighting - Overhead, Closet - Double
- Level: Second
Bedroom 3
- Features: Walk-In Closet(s), Flooring - Wall to Wall Carpet, Lighting - Overhead
- Level: Third
Bathroom 1
- Features: Bathroom - Full, Bathroom - Tiled With Shower Stall, Flooring - Stone/Ceramic Tile, Lighting - Sconce
- Level: First
Bathroom 2
- Features: Bathroom - Full, Bathroom - Tiled With Tub & Shower, Flooring - Stone/Ceramic Tile, Lighting - Sconce, Lighting - Overhead
- Level: Second
Dining room
- Features: Closet/Cabinets - Custom Built, Flooring - Hardwood, Lighting - Pendant
- Level: First
Kitchen
- Features: Flooring - Vinyl, Stainless Steel Appliances, Lighting - Overhead
- Level: First
Living room
- Features: Flooring - Hardwood, Lighting - Sconce, Crown Molding
- Level: First
Office
- Features: Flooring - Hardwood, Lighting - Overhead
- Level: Second
Heating
- Steam, Natural Gas, Electric, Wood, Ductless
Cooling
- Ductless
Appliances
- Laundry: Gas Dryer Hookup, Washer Hookup, First Floor
Features
- Lighting - Overhead, Office
- Flooring: Wood, Flooring - Hardwood
- Windows: Insulated Windows
- Basement: Full
- Number of fireplaces: 1
- Fireplace features: Living Room
Interior area
- Total structure area: 2,044
- Total interior livable area: 2,044 sqft
Property
Parking
- Total spaces: 4
- Parking features: Paved Drive
- Garage spaces: 1
- Uncovered spaces: 3
Features
- Patio & porch: Patio
- Exterior features: Patio, Rain Gutters, Fruit Trees, Garden
Lot
- Size: 5,700 sqft
Details
- Parcel number: M:H10 B:0019,633215
- Zoning: RES
Construction
Type & style
- Home type: SingleFamily
- Architectural style: Colonial
- Property subtype: Single Family Residence
Materials
- Frame
- Foundation: Granite
Condition
- Year built: 1928
Utilities & green energy
- Electric: 200+ Amp Service
- Sewer: Public Sewer
- Water: Public
- Utilities for property: for Gas Range, for Gas Dryer, Washer Hookup, Icemaker Connection
Green energy
- Energy generation: Solar
Community & neighborhood
Community
- Community features: Public Transportation, Shopping, Park, Walk/Jog Trails, Medical Facility, Bike Path, Conservation Area, Highway Access, House of Worship, Private School, Public School, University
Location
- Region: Medford
Price history
| Date | Event | Price |
|---|---|---|
| 7/23/2024 | Sold | $925,000+15.8%$453/sqft |
Source: MLS PIN #73249130 Report a problem | ||
| 6/20/2024 | Contingent | $799,000$391/sqft |
Source: MLS PIN #73249130 Report a problem | ||
| 6/7/2024 | Listed for sale | $799,000+105.9%$391/sqft |
Source: MLS PIN #73249130 Report a problem | ||
| 6/12/2003 | Sold | $388,000+87%$190/sqft |
Source: Public Record Report a problem | ||
| 7/17/1998 | Sold | $207,450$101/sqft |
Source: Public Record Report a problem | ||
Public tax history
| Year | Property taxes | Tax assessment |
|---|---|---|
| 2025 | $6,019 | $706,500 |
| 2024 | $6,019 +5.6% | $706,500 +7.2% |
| 2023 | $5,702 +2.9% | $659,200 +7.2% |
Find assessor info on the county website
Neighborhood: 02155
Nearby schools
GreatSchools rating
- 4/10Roberts Elementary SchoolGrades: PK-5Distance: 0.5 mi
- 5/10Andrews Middle SchoolGrades: 6-8Distance: 1.2 mi
- 6/10Medford High SchoolGrades: PK,9-12Distance: 1 mi
Get a cash offer in 3 minutes
Find out how much your home could sell for in as little as 3 minutes with a no-obligation cash offer.
Estimated market value
$938,700
Get a cash offer in 3 minutes
Find out how much your home could sell for in as little as 3 minutes with a no-obligation cash offer.
Estimated market value
$938,700
