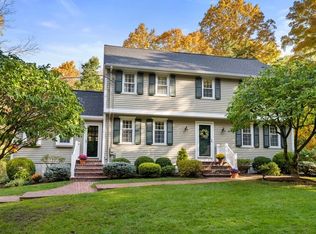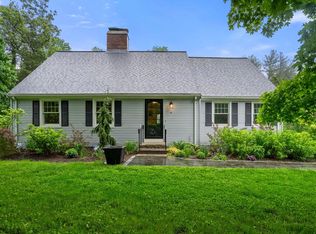Sold for $1,180,000
$1,180,000
14 Peckham Hill Rd, Sherborn, MA 01770
4beds
2,543sqft
Single Family Residence
Built in 1972
1.06 Acres Lot
$1,231,100 Zestimate®
$464/sqft
$4,883 Estimated rent
Home value
$1,231,100
$1.14M - $1.33M
$4,883/mo
Zestimate® history
Loading...
Owner options
Explore your selling options
What's special
Timeless, turn-key colonial in one of Sherborn's most popular neighborhoods. Beautifully set back from the street amidst lush, mature landscaping and pretty stone walls which outline the property, the setting is at once private and accessible - the best of both worlds. Close to schools, town, trails and Farm Pond. Inside, the versatile lay-out accommodates entertaining and everyday living. Open, eat-in kitchen includes abundant cabinet storage and pretty views of the back yard. Oversized deck is a dedicated outdoor room for summer gatherings, grilling and gardening. Cozy family room and generous, light-filled living room are perfect for large or small gatherings. Sunroom w/cathedral ceiling is a delightful retreat or work-from-home space with separate entry. Four perfectly appointed bedrooms include a primary suite with walk-in closet. Freshly painted exterior, new AC and 4 bedroom septic to be installed by seller makes this an outstanding value. Welcome home.
Zillow last checked: 8 hours ago
Listing updated: June 26, 2024 at 11:10am
Listed by:
The Bauman Group 617-510-4994,
Gibson Sotheby's International Realty 781-444-8383,
Annie Bauman 617-510-4994
Bought with:
The Madden David Real Estate Group
Coldwell Banker Realty - Wellesley
Source: MLS PIN,MLS#: 73223238
Facts & features
Interior
Bedrooms & bathrooms
- Bedrooms: 4
- Bathrooms: 3
- Full bathrooms: 2
- 1/2 bathrooms: 1
Primary bedroom
- Features: Bathroom - 3/4, Walk-In Closet(s), Flooring - Stone/Ceramic Tile, Flooring - Wall to Wall Carpet
- Level: Second
- Area: 286.35
- Dimensions: 24.9 x 11.5
Bedroom 2
- Features: Closet, Flooring - Wall to Wall Carpet
- Level: Second
- Area: 99.18
- Dimensions: 11.4 x 8.7
Bedroom 3
- Features: Closet, Flooring - Wall to Wall Carpet
- Level: Second
- Area: 158.4
- Dimensions: 14.4 x 11
Bedroom 4
- Features: Walk-In Closet(s), Flooring - Wall to Wall Carpet
- Level: Second
- Area: 142.12
- Dimensions: 9.11 x 15.6
Primary bathroom
- Features: Yes
Bathroom 1
- Level: First
- Area: 31.35
- Dimensions: 5.7 x 5.5
Bathroom 2
- Level: Second
- Area: 147.2
- Dimensions: 12.8 x 11.5
Dining room
- Features: Flooring - Hardwood, Lighting - Overhead, Crown Molding
- Level: Main,First
- Area: 137.55
- Dimensions: 13.1 x 10.5
Family room
- Features: Flooring - Hardwood, Recessed Lighting
- Level: Main,First
- Area: 198.48
- Dimensions: 11.6 x 17.11
Kitchen
- Features: Flooring - Stone/Ceramic Tile, Dining Area, Pantry, Countertops - Stone/Granite/Solid, Deck - Exterior, Exterior Access, Open Floorplan, Recessed Lighting, Lighting - Pendant
- Level: Main,First
- Area: 505.04
- Dimensions: 23.6 x 21.4
Living room
- Features: Flooring - Hardwood, Crown Molding
- Level: Main,First
- Area: 215.05
- Dimensions: 11.5 x 18.7
Heating
- Baseboard, Oil
Cooling
- Ductless
Appliances
- Included: Electric Water Heater, Oven, Dishwasher, Disposal, Trash Compactor, Microwave, Range, Refrigerator, Washer, Dryer
Features
- Cathedral Ceiling(s), Ceiling Fan(s), Recessed Lighting, Sun Room
- Flooring: Tile, Carpet, Hardwood, Flooring - Hardwood
- Basement: Full,Interior Entry,Bulkhead,Concrete,Unfinished
- Number of fireplaces: 1
- Fireplace features: Family Room, Wood / Coal / Pellet Stove
Interior area
- Total structure area: 2,543
- Total interior livable area: 2,543 sqft
Property
Parking
- Total spaces: 10
- Parking features: Attached, Garage Door Opener, Storage, Garage Faces Side, Paved Drive, Off Street
- Attached garage spaces: 2
- Uncovered spaces: 8
Features
- Patio & porch: Deck - Exterior, Deck, Deck - Wood
- Exterior features: Deck, Deck - Wood, Rain Gutters, Storage, Stone Wall
Lot
- Size: 1.06 Acres
- Features: Level
Details
- Parcel number: M:0011 B:0000 L:113,742174
- Zoning: RA
Construction
Type & style
- Home type: SingleFamily
- Architectural style: Colonial
- Property subtype: Single Family Residence
Materials
- Frame
- Foundation: Concrete Perimeter
- Roof: Shingle
Condition
- Year built: 1972
Utilities & green energy
- Electric: 200+ Amp Service
- Sewer: Private Sewer
- Water: Private
- Utilities for property: for Electric Range, for Electric Oven
Community & neighborhood
Community
- Community features: Public Transportation, Shopping, Pool, Tennis Court(s), Park, Walk/Jog Trails, Stable(s), Golf, Medical Facility, Laundromat, Bike Path, Conservation Area, Highway Access, House of Worship, Private School, Public School, T-Station
Location
- Region: Sherborn
Price history
| Date | Event | Price |
|---|---|---|
| 6/17/2024 | Sold | $1,180,000+7.8%$464/sqft |
Source: MLS PIN #73223238 Report a problem | ||
| 4/11/2024 | Listed for sale | $1,095,000+31.1%$431/sqft |
Source: MLS PIN #73223238 Report a problem | ||
| 8/9/2004 | Sold | $835,000+75%$328/sqft |
Source: Public Record Report a problem | ||
| 6/18/1999 | Sold | $477,137$188/sqft |
Source: Public Record Report a problem | ||
Public tax history
| Year | Property taxes | Tax assessment |
|---|---|---|
| 2025 | $18,054 +12% | $1,088,900 +14.5% |
| 2024 | $16,121 +9.8% | $951,100 +16.7% |
| 2023 | $14,684 +6% | $815,300 +12% |
Find assessor info on the county website
Neighborhood: 01770
Nearby schools
GreatSchools rating
- 8/10Pine Hill Elementary SchoolGrades: PK-5Distance: 0.7 mi
- 8/10Dover-Sherborn Regional Middle SchoolGrades: 6-8Distance: 2.4 mi
- 10/10Dover-Sherborn Regional High SchoolGrades: 9-12Distance: 2.4 mi
Schools provided by the listing agent
- Elementary: Pine Hill
- Middle: D/S M.S
- High: D/S H.S
Source: MLS PIN. This data may not be complete. We recommend contacting the local school district to confirm school assignments for this home.
Get a cash offer in 3 minutes
Find out how much your home could sell for in as little as 3 minutes with a no-obligation cash offer.
Estimated market value$1,231,100
Get a cash offer in 3 minutes
Find out how much your home could sell for in as little as 3 minutes with a no-obligation cash offer.
Estimated market value
$1,231,100

