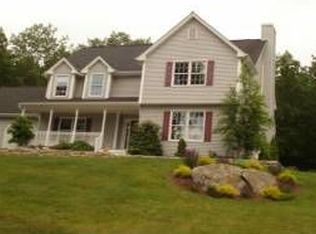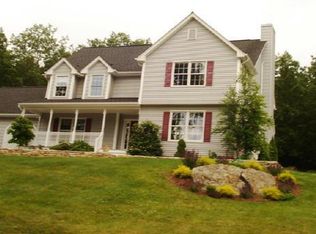Spacious colonial on beautiful 3.78 acre level and private lot in beautiful Pleasant View. Fully finished walkout basement with living area, bathroom and workout room. Front covered porch and back deck for morning coffee or nightly relaxation time. This home has 4-5 bedrooms, 4 full bathrooms, plenty of storage, office space and entertainment options. 9 ft ceilings on the main level. Beautiful windows and lots of natural light. Family room with fireplace. Vaulted formal living room and dining room with hardwood floors. 2 story foyer. Main level bedroom/office. 4 bedrooms upstairs plus huge bonus room with separate staircase. Master suite with walk in closet and fancy bath. New windows in 2017. Central Air. Privacy in a great neighborhood is the best of both worlds.
This property is off market, which means it's not currently listed for sale or rent on Zillow. This may be different from what's available on other websites or public sources.

