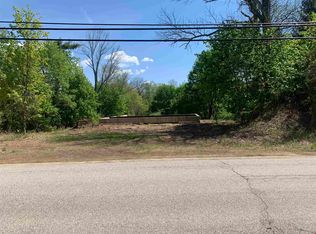Welcome to one of Epping's finest properties! Located next to Governor's Plumber' home, this impressive 1820 Greek Revival is enhanced by: Stonewalls, a front Covered Porch with Classic Pillars, Twin White Chimneys set back on gable roof, attached Carriage Shed and Barn, detached 2-car Garage, a separate Art Studio building, #6-Stalled Horse Barn w/loft, a huge Indoor Arena, Lean-To, and many turn out Paddocks, on a level 15.71 Acres, for the Equine Enthusiast!! The home offers Formal and Informal living areas. Features: Beautiful Pine Flooring, #8 Fireplaces with Mantles, some Indian Shutters, Wonderful Molding around most of the windows, Built-ins, Butler's Pantry, Gracious Center Foyer, Chandeliers & Wall Sconces, Finished Attic/Bonus Room, a Recreation/Exercise Area with a Sauna, a Barn that has been converted to two Apartments, & More! Many possibilities. Commuters Delight! Bring your Horses home here; Investor take note: 3-Family w/town water & sewer, new furnace in home plus new roofs on most of the buildings. Amazing Value !
This property is off market, which means it's not currently listed for sale or rent on Zillow. This may be different from what's available on other websites or public sources.
