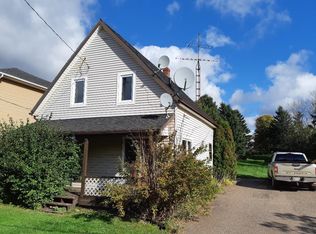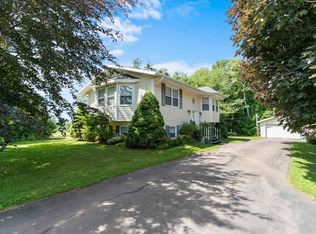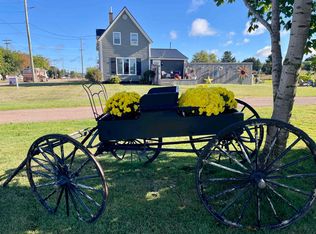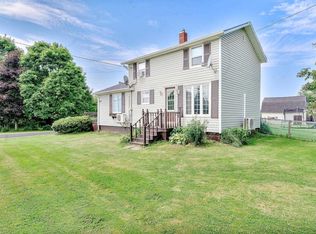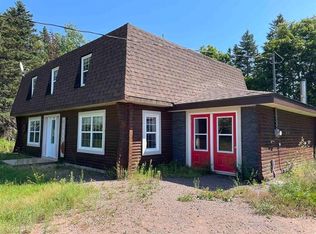14 Pope St, Alberton, PE C0B 1B0
What's special
- 62 days |
- 18 |
- 0 |
Zillow last checked: 8 hours ago
Listing updated: November 14, 2025 at 06:21am
Perry Batten,PEI - Sales,
ROYAL LEPAGE COUNTRY ESTATES 1985 LTD
Facts & features
Interior
Bedrooms & bathrooms
- Bedrooms: 4
- Bathrooms: 2
- Full bathrooms: 2
- Main level bathrooms: 1
- Main level bedrooms: 2
Rooms
- Room types: Bathroom 1, Kitchen, Living Room, Bedroom, Storage, Bath 2, Laundry
Primary bedroom
- Level: Main
Bedroom 1
- Level: Main
- Area: 113.3
- Dimensions: 11 x 10.3
Bedroom 2
- Level: Main
- Area: 103
- Dimensions: 10 x 10.3
Bedroom 3
- Level: Basement
- Area: 133
- Dimensions: 13.3 x 10
Bedroom 4
- Level: Basement
- Area: 97
- Dimensions: 10 x 9.7
Bathroom 1
- Level: Main
- Area: 51.8
- Dimensions: 7 x 7.4
Bathroom 2
- Level: Basement
- Area: 36.3
- Dimensions: 6.6 x 5.5
Kitchen
- Level: Main
- Area: 154
- Dimensions: 11 x 14
Living room
- Level: Main
- Area: 181.5
- Dimensions: 11 x 16.5
Heating
- Baseboard, Furnace, Ductless, Hot Water
Appliances
- Included: Range, Dishwasher, Dryer, Washer, Refrigerator
Features
- Central Vacuum
- Flooring: Ceramic Tile, Laminate, Vinyl
- Basement: Finished
Interior area
- Total structure area: 1,462
- Total interior livable area: 1,462 sqft
- Finished area below ground: 636
Property
Parking
- Parking features: Paved, Attached, Heated Garage, Wired, Garage
- Has attached garage: Yes
- Details: Parking Details(Paved Parking), Garage Details(Attached One Car Garage 11.7x20)
Features
- Levels: 2 Level
Lot
- Size: 8,712 Square Feet
- Dimensions: 0.2 acres
- Features: Cleared, Landscaped, Level, Under 0.5 Acres
Details
- Additional structures: Shed(s)
- Parcel number: 30387
- Zoning: Residential
Construction
Type & style
- Home type: SingleFamily
- Property subtype: Single Family Residence
Materials
- Vinyl Siding
- Foundation: Concrete Perimeter
- Roof: Asphalt
Condition
- Year built: 1978
Utilities & green energy
- Sewer: Municipal
- Water: Drilled Well
- Utilities for property: Cable Connected, Electricity Connected, High Speed Internet, Phone Connected, Electric, Oil
Community & HOA
Community
- Features: Golf, Park, Playground, Near Public Transport, Recreation Center, School Bus Service, Shopping
Location
- Region: Alberton
Financial & listing details
- Price per square foot: C$232/sqft
- Tax assessed value: C$147,700
- Annual tax amount: C$1,932
- Date on market: 10/10/2025
- Inclusions: All Appliances That Are Owner Owned.
- Income includes: Rent Only
- Electric utility on property: Yes
(902) 853-7614
By pressing Contact Agent, you agree that the real estate professional identified above may call/text you about your search, which may involve use of automated means and pre-recorded/artificial voices. You don't need to consent as a condition of buying any property, goods, or services. Message/data rates may apply. You also agree to our Terms of Use. Zillow does not endorse any real estate professionals. We may share information about your recent and future site activity with your agent to help them understand what you're looking for in a home.
Price history
Price history
| Date | Event | Price |
|---|---|---|
| 11/14/2025 | Price change | C$339,000-1.7%C$232/sqft |
Source: | ||
| 10/10/2025 | Listed for sale | C$345,000C$236/sqft |
Source: | ||
Public tax history
Public tax history
Tax history is unavailable.Climate risks
Neighborhood: C0B
Nearby schools
GreatSchools rating
No schools nearby
We couldn't find any schools near this home.
Schools provided by the listing agent
- Elementary: Alberton Elementary School
- Middle: Hernewood Intermediate School
- High: Westisle Composite High School
Source: Prince Edward Island REA. This data may not be complete. We recommend contacting the local school district to confirm school assignments for this home.
- Loading
