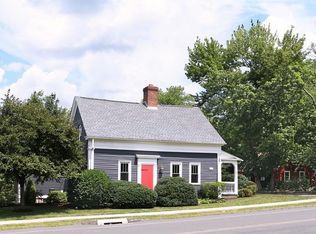Sold for $382,500 on 11/10/25
$382,500
14 Porter Rd, East Longmeadow, MA 01028
4beds
1,746sqft
Single Family Residence
Built in 1955
0.4 Acres Lot
$384,000 Zestimate®
$219/sqft
$2,828 Estimated rent
Home value
$384,000
$357,000 - $411,000
$2,828/mo
Zestimate® history
Loading...
Owner options
Explore your selling options
What's special
Welcome Home to 14 Porter Rd. This charming cape style home is ready for its next chapter. The living room stands as a testament to comfort and warmth, featuring a fireplace that promises cozy evenings and a focal point for gatherings. Envision the glow of a fire creating an atmosphere of relaxation and contentment. The kitchen offers a tidy workspace, open to the dining area. A lovely sunroom, two large bedrooms and a full bath finish the first floor. The second floor bathroom is designed with a walk-in shower, providing a spa-like retreat for rejuvenation and convenience. Also upstairs you'll find two generously sized bedrooms, one featuring a large walk in closet. Outside you'll find a wonderful, shaded patio area and a large yard ready for your enjoyment. Picture yourself stepping into a space crafted for relaxation, in a location convenient to the area's wonderful restaurants, shopping and easy commute to major highways. Don't wait, this is the one you've been waiting for!
Zillow last checked: 8 hours ago
Listing updated: November 10, 2025 at 01:27pm
Listed by:
Michelle Bryans 413-626-0780,
William Raveis R.E. & Home Services 413-565-2111
Bought with:
Team ROVI
Real Broker MA, LLC
Source: MLS PIN,MLS#: 73411702
Facts & features
Interior
Bedrooms & bathrooms
- Bedrooms: 4
- Bathrooms: 2
- Full bathrooms: 2
- Main level bathrooms: 1
- Main level bedrooms: 2
Primary bedroom
- Features: Ceiling Fan(s), Walk-In Closet(s), Flooring - Wall to Wall Carpet, Lighting - Overhead
- Level: Second
Bedroom 2
- Features: Ceiling Fan(s), Closet, Flooring - Wall to Wall Carpet, Lighting - Overhead
- Level: Second
Bedroom 3
- Features: Closet, Flooring - Hardwood
- Level: Main,First
Bedroom 4
- Features: Closet, Flooring - Hardwood
- Level: Main,First
Bathroom 1
- Features: Bathroom - Full, Flooring - Stone/Ceramic Tile
- Level: Main,First
Bathroom 2
- Features: Bathroom - 3/4, Bathroom - With Shower Stall
- Level: Second
Dining room
- Features: Flooring - Hardwood, Open Floorplan, Lighting - Overhead
- Level: Main,First
Kitchen
- Features: Flooring - Hardwood, Pantry, Open Floorplan
- Level: Main,First
Living room
- Features: Flooring - Hardwood, Window(s) - Picture, Open Floorplan
- Level: Main,First
Heating
- Central, Baseboard, Natural Gas
Cooling
- None
Appliances
- Laundry: In Basement
Features
- Cathedral Ceiling(s), Ceiling Fan(s), Beamed Ceilings, Sun Room
- Flooring: Tile, Carpet, Hardwood, Flooring - Wall to Wall Carpet
- Basement: Full,Interior Entry,Bulkhead,Concrete,Unfinished
- Number of fireplaces: 1
- Fireplace features: Living Room
Interior area
- Total structure area: 1,746
- Total interior livable area: 1,746 sqft
- Finished area above ground: 1,746
Property
Parking
- Total spaces: 4
- Parking features: Attached, Paved Drive, Off Street
- Attached garage spaces: 1
- Uncovered spaces: 3
Features
- Levels: Multi/Split
- Patio & porch: Patio
- Exterior features: Patio, Rain Gutters, Sprinkler System
Lot
- Size: 0.40 Acres
- Features: Corner Lot
Details
- Parcel number: 3658670
- Zoning: RA
Construction
Type & style
- Home type: SingleFamily
- Architectural style: Cape
- Property subtype: Single Family Residence
Materials
- Frame
- Foundation: Concrete Perimeter
- Roof: Shingle
Condition
- Year built: 1955
Utilities & green energy
- Sewer: Public Sewer
- Water: Public
Community & neighborhood
Security
- Security features: Security System
Location
- Region: East Longmeadow
Price history
| Date | Event | Price |
|---|---|---|
| 11/10/2025 | Sold | $382,500-4.4%$219/sqft |
Source: MLS PIN #73411702 Report a problem | ||
| 10/7/2025 | Pending sale | $399,900$229/sqft |
Source: | ||
| 10/7/2025 | Contingent | $399,900$229/sqft |
Source: MLS PIN #73411702 Report a problem | ||
| 9/29/2025 | Price change | $399,900-8.1%$229/sqft |
Source: MLS PIN #73411702 Report a problem | ||
| 9/2/2025 | Price change | $435,000-3.3%$249/sqft |
Source: MLS PIN #73411702 Report a problem | ||
Public tax history
| Year | Property taxes | Tax assessment |
|---|---|---|
| 2025 | $5,875 +4.6% | $317,900 +5% |
| 2024 | $5,614 +5.8% | $302,800 +9.6% |
| 2023 | $5,305 +5.4% | $276,300 +11.4% |
Find assessor info on the county website
Neighborhood: 01028
Nearby schools
GreatSchools rating
- 6/10Mapleshade Elementary SchoolGrades: 3-5Distance: 0.3 mi
- 6/10Birchland Park Middle SchoolGrades: 6-8Distance: 0.4 mi
- 9/10East Longmeadow High SchoolGrades: 9-12Distance: 1.6 mi

Get pre-qualified for a loan
At Zillow Home Loans, we can pre-qualify you in as little as 5 minutes with no impact to your credit score.An equal housing lender. NMLS #10287.
Sell for more on Zillow
Get a free Zillow Showcase℠ listing and you could sell for .
$384,000
2% more+ $7,680
With Zillow Showcase(estimated)
$391,680