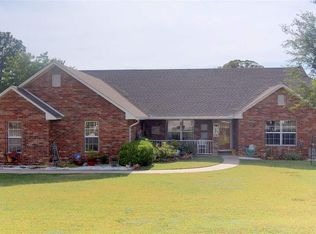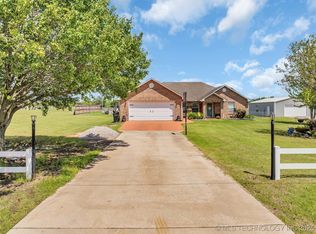"LIKE NEW" HOME IN LONE GROVE SCHOOL DISTRICT!! This home features stained, stamped concrete floors & recent carpet replacement in all bedrooms. The GREAT room has a vaulted ceiling w/crown molding & a vent free, gas log fireplace. The dining area will accommodate a large table. Kitchen has a huge island. Master bedroom features a vaulted ceiling, also. Master bath has a whirlpool tub & a shower w/large walk-in closet. Granite in both baths & kitchen. Sellers have painted the entire interior of this lovely home w/great neutral colors, added a tiled backsplash in the kitchen, refinished kitchen cabinets, added tile around fireplace, added a privacy fence & chain link in the back for a gorgeous view. There is a sitting area in the trees toward the back of the lot to see deer. There is an herb garden around the storm shelter, a firepit area & a patio that extends the whole length of the home. Front porch & lighting by garage have been replaced. Home is very nicely landscaped.
This property is off market, which means it's not currently listed for sale or rent on Zillow. This may be different from what's available on other websites or public sources.


