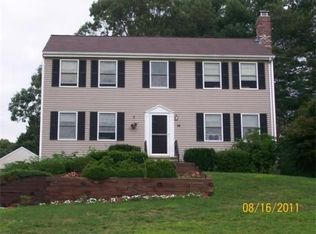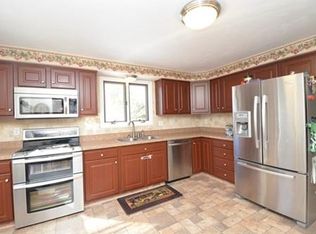Sold for $577,000
$577,000
14 Rawson Rd, Bellingham, MA 02019
3beds
1,908sqft
Single Family Residence
Built in 1993
0.46 Acres Lot
$586,200 Zestimate®
$302/sqft
$3,373 Estimated rent
Home value
$586,200
$545,000 - $633,000
$3,373/mo
Zestimate® history
Loading...
Owner options
Explore your selling options
What's special
Beautiful, updated 3 bedroom cape in a wonderful neighborhood! Recent kitchen appliances, flooring, bathrooms, and more! This home has been lovingly maintained by its current owners, and is ready for you to begin your story here! Enjoy the conveniences of natural gas heat, town water, and a commuter's dream location close to major routes yet tucked away within the neighborhood on a spacious corner lot! The updated kitchen offers counter seating with an open view of the charming dining room featuring hardwood flooring and a fireplace. Relax in the front to back living room with a sunny slider leading to the rear deck, which has been recently replaced with low-maintenance composite materials. If you have family members or guests needing their own space, head downstairs to the finished bonus room! Come see this classic New England cape and all it has to offer, before it's gone!
Zillow last checked: 8 hours ago
Listing updated: March 21, 2025 at 09:01am
Listed by:
Karen Afonso 508-294-6612,
Keller Williams Elite 508-695-4545
Bought with:
Elizabeth Hays Noonan
RE/MAX On the Charles
Source: MLS PIN,MLS#: 73328915
Facts & features
Interior
Bedrooms & bathrooms
- Bedrooms: 3
- Bathrooms: 2
- Full bathrooms: 2
Primary bedroom
- Features: Ceiling Fan(s), Closet, Flooring - Wall to Wall Carpet
- Level: Second
- Area: 294
- Dimensions: 14 x 21
Bedroom 2
- Features: Flooring - Wall to Wall Carpet
- Level: Second
- Area: 156
- Dimensions: 13 x 12
Bedroom 3
- Features: Flooring - Wall to Wall Carpet
- Level: Second
- Area: 117
- Dimensions: 13 x 9
Primary bathroom
- Features: No
Bathroom 1
- Features: Bathroom - With Tub & Shower
- Level: First
Bathroom 2
- Features: Bathroom - With Shower Stall
- Level: Second
Dining room
- Features: Flooring - Hardwood
- Level: First
- Area: 187
- Dimensions: 11 x 17
Family room
- Features: Closet
- Level: Basement
- Area: 396
- Dimensions: 18 x 22
Kitchen
- Features: Countertops - Stone/Granite/Solid, Breakfast Bar / Nook, Exterior Access
- Level: First
- Area: 156
- Dimensions: 13 x 12
Living room
- Features: Flooring - Wall to Wall Carpet, Deck - Exterior, Exterior Access, Slider, Lighting - Sconce
- Level: First
- Area: 322
- Dimensions: 14 x 23
Heating
- Baseboard, Natural Gas
Cooling
- Window Unit(s)
Appliances
- Included: Range, Dishwasher, Microwave
- Laundry: In Basement
Features
- Bonus Room
- Flooring: Tile, Carpet, Laminate, Hardwood
- Basement: Full,Partially Finished,Bulkhead,Radon Remediation System,Concrete
- Number of fireplaces: 1
- Fireplace features: Dining Room
Interior area
- Total structure area: 1,908
- Total interior livable area: 1,908 sqft
- Finished area above ground: 1,512
- Finished area below ground: 396
Property
Parking
- Total spaces: 4
- Parking features: Paved Drive, Off Street, Paved
- Uncovered spaces: 4
Features
- Patio & porch: Deck - Composite
- Exterior features: Deck - Composite, Storage
Lot
- Size: 0.46 Acres
- Features: Cul-De-Sac, Corner Lot
Details
- Parcel number: M:0024 B:0009 L:0800,3734
- Zoning: RES
Construction
Type & style
- Home type: SingleFamily
- Architectural style: Cape
- Property subtype: Single Family Residence
Materials
- Modular
- Foundation: Concrete Perimeter
Condition
- Year built: 1993
Utilities & green energy
- Electric: Circuit Breakers
- Sewer: Private Sewer
- Water: Public
- Utilities for property: for Electric Range
Community & neighborhood
Community
- Community features: Shopping, Medical Facility, Highway Access, House of Worship, Public School
Location
- Region: Bellingham
Other
Other facts
- Road surface type: Paved
Price history
| Date | Event | Price |
|---|---|---|
| 3/20/2025 | Sold | $577,000+4.9%$302/sqft |
Source: MLS PIN #73328915 Report a problem | ||
| 1/28/2025 | Contingent | $549,900$288/sqft |
Source: MLS PIN #73328915 Report a problem | ||
| 1/23/2025 | Listed for sale | $549,900+75.7%$288/sqft |
Source: MLS PIN #73328915 Report a problem | ||
| 6/27/2007 | Sold | $313,000-48.7%$164/sqft |
Source: Public Record Report a problem | ||
| 6/20/1989 | Sold | $610,000$320/sqft |
Source: Public Record Report a problem | ||
Public tax history
| Year | Property taxes | Tax assessment |
|---|---|---|
| 2025 | $5,820 +5.1% | $463,400 +7.6% |
| 2024 | $5,540 +3.8% | $430,800 +5.3% |
| 2023 | $5,339 +2.6% | $409,100 +10.7% |
Find assessor info on the county website
Neighborhood: 02019
Nearby schools
GreatSchools rating
- 5/10Stall Brook Elementary SchoolGrades: K-3Distance: 0.8 mi
- 3/10Bellingham High SchoolGrades: 8-12Distance: 2.9 mi
- 4/10Bellingham Memorial Middle SchoolGrades: 4-7Distance: 2.9 mi
Schools provided by the listing agent
- Elementary: Stallbrook
- Middle: B'ham Memorial
- High: Bhs Or Bvt
Source: MLS PIN. This data may not be complete. We recommend contacting the local school district to confirm school assignments for this home.
Get a cash offer in 3 minutes
Find out how much your home could sell for in as little as 3 minutes with a no-obligation cash offer.
Estimated market value$586,200
Get a cash offer in 3 minutes
Find out how much your home could sell for in as little as 3 minutes with a no-obligation cash offer.
Estimated market value
$586,200

