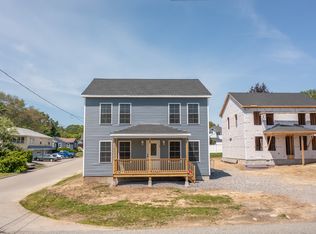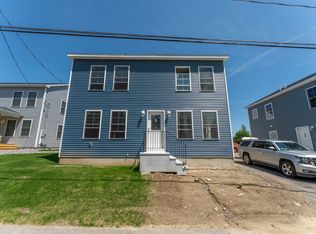Sold for $405,000
$405,000
14 Red Bridge Road, Thompson, CT 06255
3beds
1,800sqft
Single Family Residence
Built in 2025
5,227.2 Square Feet Lot
$422,000 Zestimate®
$225/sqft
$2,937 Estimated rent
Home value
$422,000
Estimated sales range
Not available
$2,937/mo
Zestimate® history
Loading...
Owner options
Explore your selling options
What's special
Welcome to Thompson's newest subdivision! These 4 homes are newly constructed with a functional floor plan and much thought into flexibility. 1800 sq ft of Colonial style, this home offers an open concept through the kitchen and living room. Dining room/flex room can be used for not only dining but office, playroom, or whatever your needs may be on the first floor. Half bath with laundry. Workshop/storage room with access from exterior is heated and allows for multi purpose. Upstairs you'll find 3 generously sized bedrooms and a large, full bath. Full basement. Charming front porch area frames your entry with a welcoming feel! Construction underway now so come take a look!
Zillow last checked: 8 hours ago
Listing updated: September 15, 2025 at 07:08am
Listed by:
Amy L. Brunet 860-234-0434,
Brunet and Company Real Estate 860-412-9056
Bought with:
Andres A. Gomez Montoya, RES.0832724
Real Broker CT, LLC
Source: Smart MLS,MLS#: 24090590
Facts & features
Interior
Bedrooms & bathrooms
- Bedrooms: 3
- Bathrooms: 2
- Full bathrooms: 1
- 1/2 bathrooms: 1
Primary bedroom
- Features: Wall/Wall Carpet
- Level: Upper
- Area: 164.43 Square Feet
- Dimensions: 11.11 x 14.8
Bedroom
- Features: Wall/Wall Carpet
- Level: Upper
- Area: 127.77 Square Feet
- Dimensions: 11.11 x 11.5
Bedroom
- Features: Wall/Wall Carpet
- Level: Upper
- Area: 134.54 Square Feet
- Dimensions: 11.11 x 12.11
Bathroom
- Features: Laundry Hookup
- Level: Main
- Area: 56.16 Square Feet
- Dimensions: 7.8 x 7.2
Bathroom
- Features: Tub w/Shower
- Level: Upper
- Area: 89.76 Square Feet
- Dimensions: 10.2 x 8.8
Dining room
- Level: Main
- Area: 116.66 Square Feet
- Dimensions: 10.5 x 11.11
Kitchen
- Features: Granite Counters, Kitchen Island
- Level: Main
- Area: 162 Square Feet
- Dimensions: 18 x 9
Living room
- Level: Main
- Area: 214.2 Square Feet
- Dimensions: 18 x 11.9
Heating
- Heat Pump, Wall Unit, Electric
Cooling
- Central Air, Ductless, Wall Unit(s)
Appliances
- Included: Oven/Range, Microwave, Refrigerator, Dishwasher, Electric Water Heater, Water Heater
Features
- Basement: Full
- Attic: Access Via Hatch
- Has fireplace: No
Interior area
- Total structure area: 1,800
- Total interior livable area: 1,800 sqft
- Finished area above ground: 1,800
Property
Parking
- Total spaces: 2
- Parking features: None, Paved, Off Street
Lot
- Size: 5,227 sqft
- Features: Level
Details
- Parcel number: 2322776
- Zoning: CRD
Construction
Type & style
- Home type: SingleFamily
- Architectural style: Colonial
- Property subtype: Single Family Residence
Materials
- Vinyl Siding
- Foundation: Concrete Perimeter
- Roof: Asphalt
Condition
- Under Construction
- New construction: Yes
- Year built: 2025
Details
- Warranty included: Yes
Utilities & green energy
- Sewer: Public Sewer
- Water: Public
- Utilities for property: Cable Available
Community & neighborhood
Location
- Region: North Grosvenordale
Price history
| Date | Event | Price |
|---|---|---|
| 9/2/2025 | Sold | $405,000+0.9%$225/sqft |
Source: | ||
| 5/17/2025 | Pending sale | $401,500$223/sqft |
Source: | ||
| 4/30/2025 | Price change | $401,500+0.5%$223/sqft |
Source: | ||
| 4/28/2025 | Listed for sale | $399,500$222/sqft |
Source: | ||
Public tax history
Tax history is unavailable.
Neighborhood: North Grosvenordale
Nearby schools
GreatSchools rating
- 6/10Thompson Middle SchoolGrades: 5-8Distance: 0.4 mi
- 5/10Tourtellotte Memorial High SchoolGrades: 9-12Distance: 0.4 mi
- 4/10Mary R. Fisher Elementary SchoolGrades: PK-4Distance: 0.4 mi
Get pre-qualified for a loan
At Zillow Home Loans, we can pre-qualify you in as little as 5 minutes with no impact to your credit score.An equal housing lender. NMLS #10287.
Sell for more on Zillow
Get a Zillow Showcase℠ listing at no additional cost and you could sell for .
$422,000
2% more+$8,440
With Zillow Showcase(estimated)$430,440

