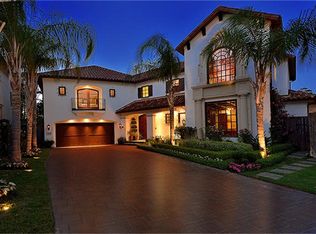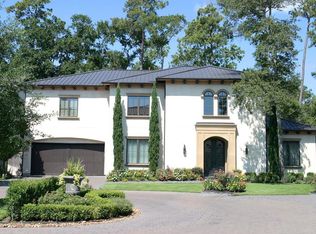Sold
Price Unknown
14 Regent Sq, Spring, TX 77381
--beds
4baths
4,736sqft
SingleFamily
Built in 2006
9,365 Square Feet Lot
$1,925,100 Zestimate®
$--/sqft
$5,198 Estimated rent
Home value
$1,925,100
$1.83M - $2.02M
$5,198/mo
Zestimate® history
Loading...
Owner options
Explore your selling options
What's special
14 Regent Sq, Spring, TX 77381 is a single family home that contains 4,736 sq ft and was built in 2006. It contains 4.5 bathrooms.
The Zestimate for this house is $1,925,100. The Rent Zestimate for this home is $5,198/mo.
Facts & features
Interior
Bedrooms & bathrooms
- Bathrooms: 4.5
Heating
- Other
Cooling
- Central
Features
- Flooring: Tile, Carpet, Hardwood
- Has fireplace: Yes
Interior area
- Total interior livable area: 4,736 sqft
Property
Parking
- Parking features: Garage - Attached
Features
- Exterior features: Stucco
Lot
- Size: 9,365 sqft
Details
- Parcel number: 97264500700
Construction
Type & style
- Home type: SingleFamily
Materials
- Other
- Foundation: Slab
- Roof: Tile
Condition
- Year built: 2006
Community & neighborhood
Location
- Region: Spring
Price history
| Date | Event | Price |
|---|---|---|
| 12/1/2025 | Sold | -- |
Source: Agent Provided Report a problem | ||
| 10/25/2025 | Pending sale | $1,995,000$421/sqft |
Source: | ||
| 10/1/2025 | Price change | $1,995,000-4.8%$421/sqft |
Source: | ||
| 9/9/2025 | Price change | $2,095,000-4.6%$442/sqft |
Source: | ||
| 8/8/2025 | Listed for sale | $2,195,000$463/sqft |
Source: | ||
Public tax history
| Year | Property taxes | Tax assessment |
|---|---|---|
| 2025 | -- | $1,732,430 +10% |
| 2024 | $7,318 -1.8% | $1,574,936 +10% |
| 2023 | $7,452 | $1,431,760 -1.6% |
Find assessor info on the county website
Neighborhood: Panther Creek
Nearby schools
GreatSchools rating
- 10/10Ride Elementary SchoolGrades: PK-4Distance: 0.7 mi
- 9/10Knox Junior High SchoolGrades: 7-8Distance: 2.8 mi
- 7/10College Park High SchoolGrades: 9-12Distance: 3.1 mi
Get a cash offer in 3 minutes
Find out how much your home could sell for in as little as 3 minutes with a no-obligation cash offer.
Estimated market value
$1,925,100

