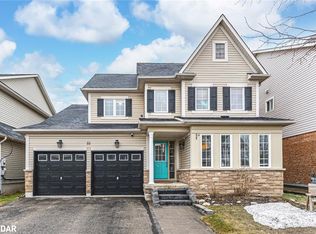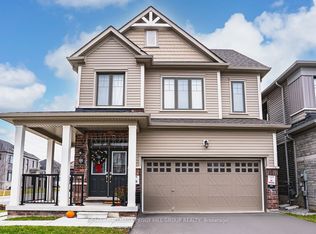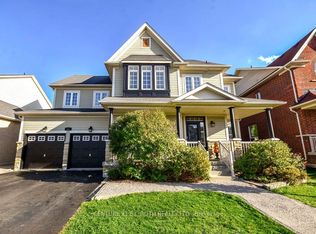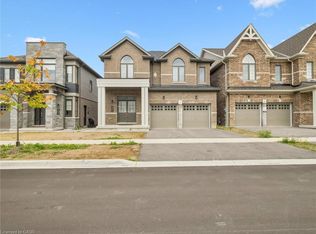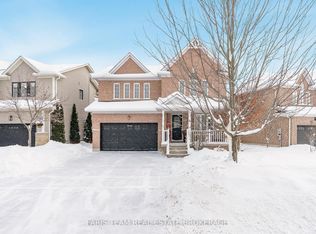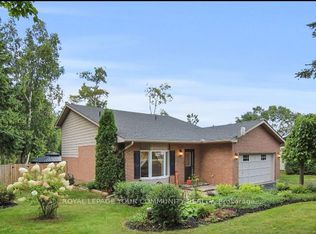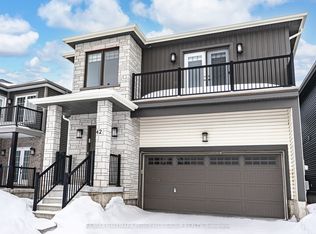14 Regina Rd, Barrie, ON L4M 7J1
What's special
- 29 days |
- 44 |
- 1 |
Zillow last checked: 8 hours ago
Listing updated: January 12, 2026 at 08:39am
RE/MAX HALLMARK PEGGY HILL GROUP REALTY
Facts & features
Interior
Bedrooms & bathrooms
- Bedrooms: 4
- Bathrooms: 4
Primary bedroom
- Level: Second
- Dimensions: 5.64 x 3.84
Bedroom 2
- Level: Second
- Dimensions: 3.15 x 3.05
Bedroom 3
- Level: Second
- Dimensions: 3.58 x 3.45
Bedroom 4
- Level: Basement
- Dimensions: 4.11 x 3.05
Breakfast
- Level: Main
- Dimensions: 3.48 x 3.35
Family room
- Level: Main
- Dimensions: 4.6 x 3.71
Foyer
- Level: Main
- Dimensions: 1.85 x 1.98
Kitchen
- Level: Main
- Dimensions: 2.72 x 3.33
Laundry
- Level: Main
- Dimensions: 1.6 x 2.13
Living room
- Level: Main
- Dimensions: 3.38 x 5.46
Other
- Level: Basement
- Dimensions: 3.02 x 2.08
Recreation
- Level: Basement
- Dimensions: 4.78 x 3.2
Heating
- Forced Air, Gas
Cooling
- Central Air
Features
- Central Vacuum
- Basement: Full,Finished
- Has fireplace: Yes
- Fireplace features: Family Room
Interior area
- Living area range: 1500-2000 null
Video & virtual tour
Property
Parking
- Total spaces: 6
- Parking features: Private Double, Garage Door Opener
- Has garage: Yes
Features
- Stories: 2
- Patio & porch: Deck, Porch
- Exterior features: Landscaped, Lighting, Year Round Living
- Has private pool: Yes
- Pool features: In Ground
- Has spa: Yes
- Spa features: Hot Tub
- Has view: Yes
- View description: Pool
Lot
- Size: 0.09 Square Feet
- Features: Campground, Cul de Sac/Dead End, Fenced Yard, Golf, Lake/Pond, Library, Rectangular Lot
- Topography: Dry,Flat
Details
- Additional structures: Fence - Full, Gazebo
- Parcel number: 580912262
- Other equipment: Sump Pump
Construction
Type & style
- Home type: SingleFamily
- Property subtype: Single Family Residence
Materials
- Brick, Vinyl Siding
- Foundation: Poured Concrete
- Roof: Asphalt Shingle
Utilities & green energy
- Sewer: Sewer
Community & HOA
Community
- Security: None
Location
- Region: Barrie
Financial & listing details
- Tax assessed value: C$398,000
- Annual tax amount: C$5,618
- Date on market: 12/18/2025
By pressing Contact Agent, you agree that the real estate professional identified above may call/text you about your search, which may involve use of automated means and pre-recorded/artificial voices. You don't need to consent as a condition of buying any property, goods, or services. Message/data rates may apply. You also agree to our Terms of Use. Zillow does not endorse any real estate professionals. We may share information about your recent and future site activity with your agent to help them understand what you're looking for in a home.
Price history
Price history
Price history is unavailable.
Public tax history
Public tax history
Tax history is unavailable.Climate risks
Neighborhood: Innis
Nearby schools
GreatSchools rating
No schools nearby
We couldn't find any schools near this home.
- Loading
