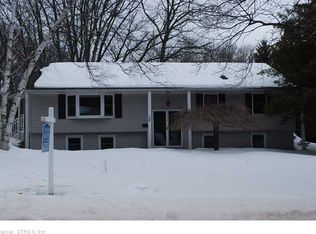Sold for $350,500
$350,500
14 Ridge Road, Enfield, CT 06082
4beds
2,352sqft
Single Family Residence
Built in 1965
0.33 Acres Lot
$356,300 Zestimate®
$149/sqft
$3,100 Estimated rent
Home value
$356,300
$324,000 - $388,000
$3,100/mo
Zestimate® history
Loading...
Owner options
Explore your selling options
What's special
Nestled in a desirable, convenient and centrally located neighborhood, this immaculate and expansive raised ranch has many recent updates! Special features include thermal windows 2024, gas furnace 2023, gas hot water heater 2022, repointed chimney with new flue, liner and cap 2023, all main level rooms repainted 2025, hardwood floors redone 2025, new laminate flooring in kitchen, lower level bedroom and all baths. The 3 baths were remodeled too! In addition, the architectural roof was done 2011, and the home exterior was painted in 2020. Town open space is behind the yard, giving you additional privacy and the back is fully fenced in for peace of mind. The lower level features a huge family room, a 4th bedroom, half bath, laundry and storage. Some TLC and finish work is needed on this level but your sweat equity will go a long way here. Last but not least, there is the attached, roomy 2 car garage! Don't let this one pass you by.
Zillow last checked: 8 hours ago
Listing updated: October 10, 2025 at 03:45pm
Listed by:
Elaine Smith 860-930-8085,
Century 21 AllPoints Realty 860-745-2121
Bought with:
Jarelis Rodriguez, RES.0833784
Coldwell Banker Realty
Source: Smart MLS,MLS#: 24120721
Facts & features
Interior
Bedrooms & bathrooms
- Bedrooms: 4
- Bathrooms: 3
- Full bathrooms: 1
- 1/2 bathrooms: 2
Primary bedroom
- Features: Half Bath, Hardwood Floor
- Level: Main
Bedroom
- Features: Hardwood Floor
- Level: Main
Bedroom
- Features: Hardwood Floor
- Level: Main
Bedroom
- Features: Built-in Features, Laminate Floor
- Level: Lower
Bathroom
- Features: Remodeled, Tub w/Shower, Laminate Floor
- Level: Main
Bathroom
- Features: Remodeled, Laminate Floor
- Level: Lower
Family room
- Features: Wall/Wall Carpet
- Level: Lower
Kitchen
- Features: Balcony/Deck, Ceiling Fan(s), Dining Area, Sliders, Laminate Floor
- Level: Main
Living room
- Features: Bay/Bow Window, Fireplace, Hardwood Floor
- Level: Main
Heating
- Hot Water, Natural Gas
Cooling
- Wall Unit(s)
Appliances
- Included: Oven/Range, Range Hood, Refrigerator, Disposal, Washer, Dryer, Gas Water Heater
- Laundry: Lower Level
Features
- Doors: Storm Door(s)
- Windows: Thermopane Windows
- Basement: Full,Heated,Finished
- Attic: Access Via Hatch
- Number of fireplaces: 1
Interior area
- Total structure area: 2,352
- Total interior livable area: 2,352 sqft
- Finished area above ground: 1,200
- Finished area below ground: 1,152
Property
Parking
- Total spaces: 6
- Parking features: Attached, Driveway, Garage Door Opener, Paved
- Attached garage spaces: 2
- Has uncovered spaces: Yes
Features
- Patio & porch: Deck
- Exterior features: Rain Gutters, Lighting
- Fencing: Full,Chain Link
Lot
- Size: 0.33 Acres
- Features: Subdivided, Borders Open Space, Level, Open Lot
Details
- Additional structures: Shed(s)
- Parcel number: 534840
- Zoning: R33
Construction
Type & style
- Home type: SingleFamily
- Architectural style: Ranch
- Property subtype: Single Family Residence
Materials
- Wood Siding
- Foundation: Concrete Perimeter, Raised
- Roof: Asphalt
Condition
- New construction: No
- Year built: 1965
Utilities & green energy
- Sewer: Public Sewer
- Water: Public
- Utilities for property: Cable Available
Green energy
- Energy efficient items: Ridge Vents, Doors, Windows
Community & neighborhood
Community
- Community features: Golf, Health Club, Library, Medical Facilities, Park
Location
- Region: Enfield
Price history
| Date | Event | Price |
|---|---|---|
| 10/10/2025 | Sold | $350,500+6.2%$149/sqft |
Source: | ||
| 9/5/2025 | Pending sale | $330,000$140/sqft |
Source: | ||
| 8/31/2025 | Listed for sale | $330,000+140.9%$140/sqft |
Source: | ||
| 11/24/1999 | Sold | $137,000+3.4%$58/sqft |
Source: Public Record Report a problem | ||
| 1/16/1996 | Sold | $132,500$56/sqft |
Source: Public Record Report a problem | ||
Public tax history
| Year | Property taxes | Tax assessment |
|---|---|---|
| 2025 | $6,091 +2.7% | $163,300 |
| 2024 | $5,928 | $163,300 |
| 2023 | $5,928 +7.9% | $163,300 |
Find assessor info on the county website
Neighborhood: Sherwood Manor
Nearby schools
GreatSchools rating
- NAHenry Barnard SchoolGrades: K-2Distance: 0.5 mi
- 5/10John F. Kennedy Middle SchoolGrades: 6-8Distance: 3.5 mi
- 5/10Enfield High SchoolGrades: 9-12Distance: 2.4 mi
Get pre-qualified for a loan
At Zillow Home Loans, we can pre-qualify you in as little as 5 minutes with no impact to your credit score.An equal housing lender. NMLS #10287.
Sell with ease on Zillow
Get a Zillow Showcase℠ listing at no additional cost and you could sell for —faster.
$356,300
2% more+$7,126
With Zillow Showcase(estimated)$363,426
