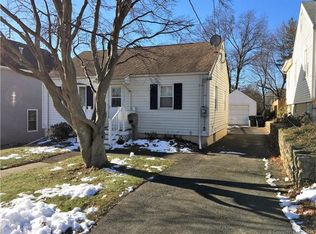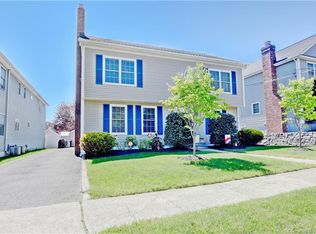A magazine worthy, custom built family in mind, 4 BR 3.5 Bath Center Hall colonial is centrally located to all major highways and a short walk to Walnut Beach. The sunny open floor plan boasts a large Living Room with fireplace, a formal Dining Room, a fabulous gourmet kitchen with maple cabinets, granite counter tops, island/breakfast bar, and stainless appliances, and main level den/office. A generous sized MBR has a large walk-in closet and a full bath with jetted tub and separate shower. There is a large attic for storage. The laundry is on the second floor. A beautifully finished lower level Family Room/Game Room with a bonus full bathroom adds +/- 700 sq ft. Hardwood flooring and custom moldings throughout. Oversized detached 2 car garage. The pretty yard includes an expansive custom deck with a blue stone patio attached and level landscaped yard perfect for entertaining. A short ride to Milford and Stratford Metro North train station. A rare find!
This property is off market, which means it's not currently listed for sale or rent on Zillow. This may be different from what's available on other websites or public sources.


