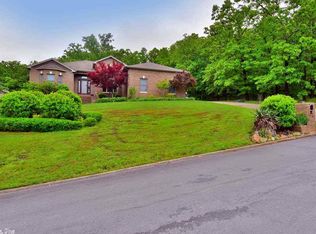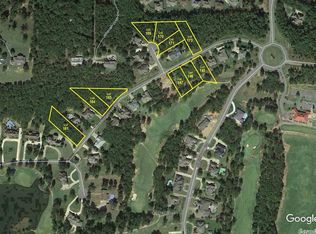Custom built home with private, fabulous pool nestled in wooded bliss! Home features new roof 2014) and fully painted interior from top to bottom! Two living areas plus formal dining room. Beautiful dental molding trim that will put you in awe! Kitchen accented with beautiful granite & tumbled stone backsplash. Dishwasher and trash compactor is brand new. Instant hot water, too! Enjoy the deep soaking tub too...oooh-la-la! Propane heat & new HWH. Lot goes deep in the woods--.73 of an acre for privacy!
This property is off market, which means it's not currently listed for sale or rent on Zillow. This may be different from what's available on other websites or public sources.


