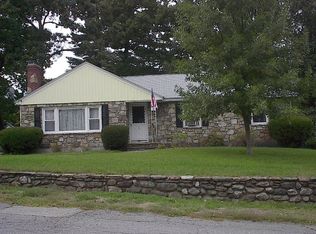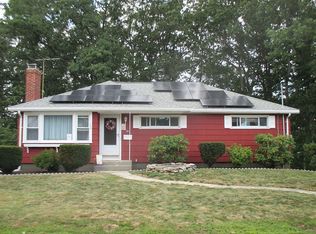**Multiple offers. Highest and Best by Wednesday 7/8 at 7pm ** Welcome to this great updated, spacious ranch in a popular neighborhood with great commuter access! All the hard work has been done for you so all you have to do is move in and enjoy! The spacious family room welcomes you with a wood stove insert and shiplap design feature. You are then lead into the dining room which adjoins the kitchen that has just been freshly painted (walls and cabinets) and offers granite counters and stainless appliances. The bonus to this floor plan is the sunroom/media room off the kitchen. It is accented with a vaulted beadboard ceiling, ceiling fan and plank tile floors. The bathroom has been completely remodeled and could be featured on a design site! All three bedrooms offer hardwood floors and good size closets. Potential to add more living space in that basement which has a young Buderus boiler and second fireplace. All this plus a two car garage!
This property is off market, which means it's not currently listed for sale or rent on Zillow. This may be different from what's available on other websites or public sources.

