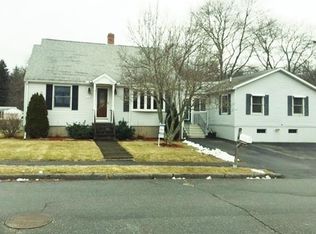Prime location to raise a family on cul-de-sac area handy to UMASS Medical and new Whole Foods plaza! Updated kitchen has granite counter tops, stainless steel range & refrigerator, tile back splash & pergo flooring; Updated bathrooms, Family room addition w/ A/C opens to kitchen, 1st floor master bedroom, natural woodwork, classic hardwood flooring, partially finished basement with wet bar, formal dining room or 4th bedroom; 2017 vinyl siding, 10 year roof, thermopane windows, Weil McLain boiler, replacement oil tank, circuit breakers, extra storage in 2nd floor walls & storage area under family room; 10 x 15 deck overlooks wonderful level fenced lot! Municipal electric & cable service.
This property is off market, which means it's not currently listed for sale or rent on Zillow. This may be different from what's available on other websites or public sources.
